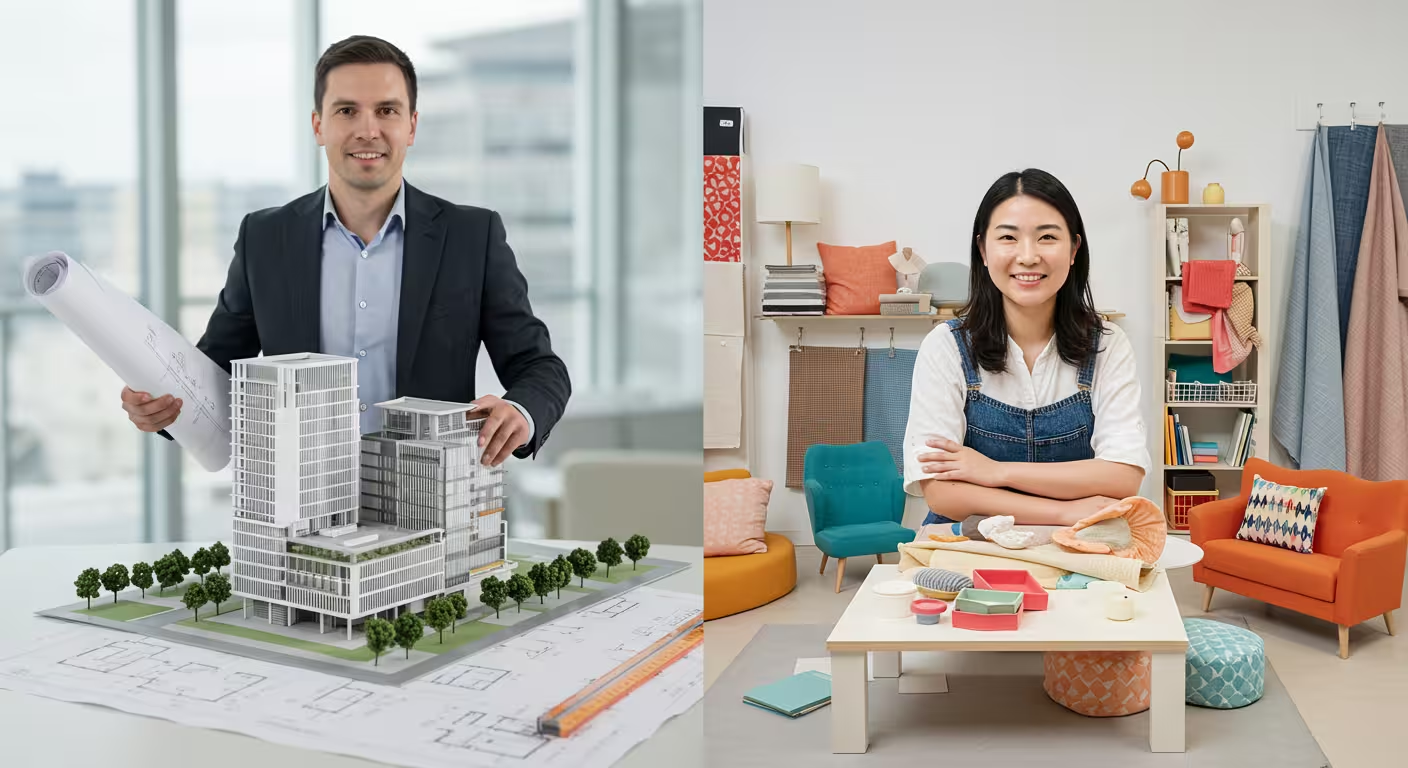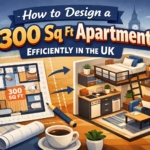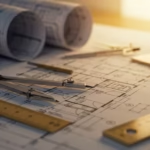If you are planning a home extension, loft conversion, or even a complete new build, one of the first questions you may ask is: should I hire an architect or an interior designer? Many homeowners find themselves confused by the overlap between the two roles. Both are involved in design, both can help you create a space that works for you, and both can influence how your home looks and feels. But the reality is that their responsibilities, training, and legal authority are very different. Understanding this distinction is crucial because hiring the wrong professional for your project can lead to wasted money, delays, and even planning or compliance issues.
In the UK, architects are legally regulated professionals, while interior designers focus more on aesthetics and functionality within a space. Some people also come across the term “interior architect,” which adds another layer of confusion. This guide explains the key differences between architects and interior designers, when to hire each, and how they can work together. By the end, you will know exactly which expert your project needs, and how to avoid costly mistakes.
What Is an Architect?
An architect is a legally recognised professional who is trained, qualified, and registered to design buildings and oversee their construction. In the UK, architects must complete years of education and professional training before registering with the Architects Registration Board (ARB), and many are also members of the Royal Institute of British Architects (RIBA). This ensures they meet strict standards of competence, ethics, and responsibility. Unlike interior designers, architects have the authority to handle projects involving structure, safety, and compliance with national regulations.
An architect’s role begins with understanding your needs as a client. They assess the site, budget, and planning restrictions before producing detailed drawings and proposals. They must consider building regulations, energy efficiency, structural integrity, and long-term value. Architects bridge the gap between design vision and construction reality, which is why they are essential for projects involving significant building work.
In short, architects are the experts you need if your project involves extensions, loft conversions, new builds, or major structural alterations. They bring technical expertise and legal accountability, ensuring your home is not only beautiful but also safe, sustainable, and compliant.
What Does an Architect Do?
The work of an architect goes far beyond drawing up plans. They are responsible for the entire design and construction process, ensuring a building is safe, functional, and visually appealing. Their tasks usually start with spatial planning, where they analyse how the available space can be used most effectively. They then create concept designs and detailed technical drawings that meet both your vision and legal requirements.
One of the most important roles of an architect is handling planning permission and building regulations approval. Without their input, homeowners risk rejection from local councils or costly delays during construction. Architects also coordinate with structural engineers, contractors, and local authorities, acting as the central point of communication to keep the project on track.
During construction, architects often take on a project management role, checking that the building is built according to the agreed plans and quality standards. They can also advise on materials, sustainability measures, and energy efficiency.
For example, if you are planning a two-storey rear extension, an architect will ensure the design respects planning rules, integrates with your existing property, and supports structural safety. This makes architects an essential partner for any project that changes the fabric of your home.
What Is an Interior Designer?
An interior designer is a design professional who focuses on the interior functionality and aesthetics of a space. Their role is centred on how rooms feel, look, and work on a day-to-day basis. Unlike architects, interior designers in the UK are not regulated by statutory registration, but many complete recognised qualifications and professional training. Organisations such as the British Institute of Interior Design (BIID) provide accreditation and standards for those who want to demonstrate credibility.
Interior designers work with homeowners, developers, and businesses to improve how spaces support lifestyle and use. Their expertise includes colour psychology, furniture layout, lighting effects, and material choices. They create interiors that are not just attractive but also practical, ensuring flow between rooms and comfort for the people using them.
In short, interior designers focus on the aesthetic and functional quality of interiors, helping to transform homes without altering the structural framework. They are the right choice when a project requires design flair and optimisation of interior spaces rather than dealing with building fabric or planning approval.
What Does an Interior Designer Do?
The tasks of an interior designer revolve around shaping the look and atmosphere of a space. This includes furniture selection, finishes, colour palettes, lighting, and accessories that bring harmony and style to interiors. They often prepare design mood boards, 3D visuals, and material samples to help clients see how different design options will look in reality.
For example, if you are renovating a kitchen, an interior designer may advise on cabinet finishes, countertop materials, lighting placement, and how to create a practical workflow. In a flat furnishing project, they can recommend furniture layouts, window treatments, and decorative elements that maximise both comfort and style. For homeowners who want to refresh their living space without major building work, an interior designer provides the creative direction to achieve that.
Interior designers also consider ergonomics, accessibility, and sustainability in their choices. By selecting materials and products carefully, they can enhance the environmental and long-term value of interiors. Their role is highly collaborative, often working alongside architects, contractors, and suppliers to ensure the vision comes to life.
What Is an Interior Architect?
The term interior architect is widely used in Europe and internationally, but in the UK it does not have a protected or legally recognised status. This can cause confusion for homeowners who assume it is equivalent to a licensed architect. In practice, interior architecture bridges the gap between architecture and interior design. Professionals using this title often work on the interior structure of spaces, such as walls, partitions, or layouts, while also applying principles of interior design.
In the UK, only those registered with the ARB can legally call themselves “architects.” Therefore, the title “interior architect” is descriptive rather than a regulated qualification. Many professionals who identify as interior architects come from an architectural background but focus on interior spatial changes rather than full building design.
The main difference lies in scope and responsibility: an architect handles entire building projects, an interior designer refines the look and feel of spaces, while an interior architect works in-between, often reshaping interior layouts without undertaking full architectural responsibilities. Understanding this distinction prevents confusion and ensures you appoint the right professional for your project.
Architect vs Interior Designer: Key Differences Explained
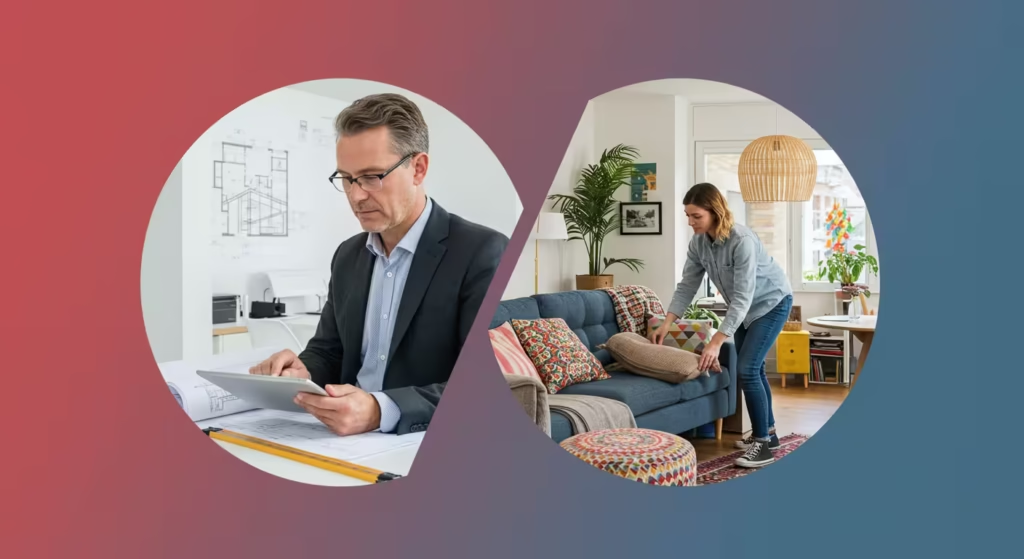
While both architects and interior designers are concerned with design, their roles, qualifications, and responsibilities are very different.
- Education and Qualifications: Architects undergo extensive training, typically seven years, and must be registered with the ARB. Interior designers have no legal registration requirement in the UK, though many pursue degrees or courses through bodies like BIID.
- Scope of Work: Architects design entire buildings, extensions, and structural changes, while interior designers focus on finishes, furniture, and spatial styling.
- Planning Permission: Only architects (or architectural designers) handle planning applications and compliance with building regulations. Interior designers do not deal with legal approvals.
- Design Focus: Architects prioritise form, function, and safety, whereas interior designers emphasise style, mood, and atmosphere.
- Project Scale: Architects are needed for new builds, loft conversions, and major extensions. Interior designers are best for room makeovers, refurbishments, and interior updates.
In summary, architects create the structural framework, while interior designers shape the lived experience within it. Both are essential, but their expertise applies at different stages of a project.
When Do You Need an Architect?
You should hire an architect when your project involves structural changes, extensions, loft conversions, or new builds. Architects are legally qualified to design and manage construction projects that require planning permission and compliance with building regulations. They ensure that your property meets safety standards while also maximising design potential.
For example, if you want a two-storey rear extension, an architect will produce detailed drawings, submit planning applications, and liaise with engineers and contractors to deliver a safe and compliant design. Without their expertise, you risk structural problems, council rejections, and significant delays.
An architect also adds long-term value by considering aspects such as energy efficiency, natural light, and layout efficiency. They make sure the space not only meets your current needs but also adds future resale value. If your project involves changing the physical structure of your property, an architect is the professional you cannot do without.
When Is an Interior Designer the Right Fit?
An interior designer is the best choice when you want to refresh interiors without structural alterations. This includes projects like furnishing a new apartment, redesigning a kitchen, improving room flow, or updating décor with new finishes and lighting. Interior designers specialise in making spaces more attractive, comfortable, and aligned with your lifestyle.
For example, if you move into a new flat and want it to feel modern, cohesive, and practical, an interior designer can select furniture, colours, lighting, and accessories that bring your vision to life. If you already have a structurally sound home but feel the interiors are outdated, they can provide creative solutions that transform the atmosphere without the cost of major construction.
Interior designers are also invaluable for homeowners who struggle with choices. From choosing paint colours to coordinating fabrics and fixtures, they simplify decisions and ensure consistency across the home. They bring an artistic yet functional eye, which can make all the difference in how a property feels day to day.
Can Architects and Interior Designers Work Together?
Yes, and in many projects, this collaboration delivers the best outcome. While architects focus on structure, regulations, and spatial planning, interior designers specialise in aesthetics, furniture, and atmosphere. When both professionals work together, the result is a home or building that feels complete, both inside and out.
For example, in a house extension, the architect may design the new floor layout, ensure compliance with building regulations, and oversee the construction. Once the shell is built, the interior designer refines the interiors by selecting finishes, lighting, and furniture that enhance the new space. This teamwork ensures that technical requirements and visual appeal align seamlessly.
Collaboration also helps homeowners save time and reduce mistakes. Instead of treating architecture and interior design as separate processes, bringing both together creates a cohesive design vision. By working as a team, the architect and interior designer balance practicality with style, ensuring that the end result works on both a functional and personal level.
Choosing the Right Professional for Your Project
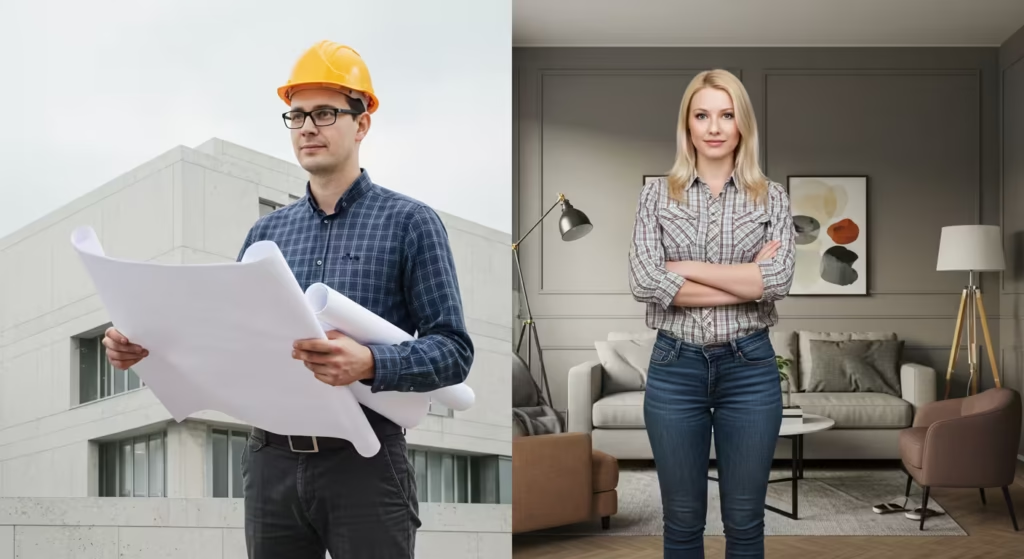
Deciding whether to hire an architect or an interior designer depends on your project’s type, budget, and goals. If you are planning a new build, loft conversion, or structural extension, you will need an architect. Their expertise ensures that your project meets legal requirements, complies with planning permission, and functions safely. On the other hand, if your aim is to refresh interiors, update a kitchen, or create a cohesive style in your living spaces, an interior designer is usually the better choice.
Homeowners should ask key questions before hiring:
- Do I need structural changes or just cosmetic updates?
- Will planning permission or building regulations apply?
- Do I want help with construction management or mainly with interior style?
- What budget have I allocated for professional services?
The answers help clarify even if to hire an architect, an interior designer, or both. Making this decision early avoids wasted costs and ensures the right expertise is guiding your project from the start.
How Formi Architecture Supports Clients
At Formi Architecture, we understand that clients often feel uncertain about which professional to approach. That’s why we combine architectural expertise with an interior-focused approach, delivering projects that balance function, compliance, and design quality. Based in London, our services range from planning applications, building regulation drawings, and architectural design to interiors that enhance lifestyle and comfort.
Our team has guided homeowners through successful planning permission approvals, house extensions, loft conversions, and full property refurbishments. Clients trust our process because we listen closely to their vision while ensuring all technical and regulatory aspects are covered. By providing clear communication and detailed drawings, we remove the stress from design and planning stages.
Whether you need architectural planning for a new build or design support to refine interiors, Formi Architecture offers an integrated solution. We take pride in projects where practical layouts meet stylish interiors, ensuring homes that are both legally compliant and a pleasure to live in.
FAQs – Architect vs Interior Designer
Do I need an architect or an interior designer for an extension?
You need an architect. Extensions require structural design, planning permission, and building regulations approval.
What is the cost difference between an architect and interior designer?
Architects usually charge higher fees because of their statutory responsibilities and longer training. Interior designer costs vary, depending on project scope, but are often lower for purely aesthetic work.
Can an architect also do interior design?
Yes. Many architects, including those at Formi Architecture, provide interior design services, though their main focus remains structure and compliance.
Can I hire both an architect and interior designer for the same project?
Absolutely. This collaboration often produces the best results, blending technical expertise with interior creativity.
What qualifications should I check before hiring?
In the UK, architects must be registered with the ARB. For interior designers, look for professional memberships, portfolios, and client reviews.
Suggestions – Architect or Interior Designer: Who Do You Really Need?
Choosing between an architect and an interior designer depends on your project needs. Architects are essential for extensions, new builds, and structural changes, while interior designers excel at improving interiors without altering the building fabric. In many cases, both professionals working together create the best results sa,fe, compliant, and beautiful spaces.
For homeowners, the key is recognising the role each expert plays. Compliance and safety are guaranteed by architects, while atmosphere and aesthetics are guided by interior designers. By matching your goals with the right professional, you save money, avoid stress, and achieve a space that truly works.
At Formi Architecture, we provide architectural expertise with a strong focus on interior quality. Whether you are planning a major extension or refreshing interiors, we help guide you at every stage. Speak with Formi Architecture today for expert advice on your project and take the first step towards creating a home that combines structure, design, and comfort.
