Formi Architecture is a global architecture consultancy dedicated to guiding projects from concept to completion. We combine creative design with technical expertise to deliver functional, visually striking, and cost-efficient spaces. Whether for residential, commercial, or public use, our team ensures every project meets the highest standards and reflects the client’s vision.
Architecture Consultancy
who we are and what we do
Mission
Architecture Consultancy – Professional Guidance for Every Stage of Your Project
Architecture consultancy is a crucial service for anyone planning to build, renovate, or redesign a space. Many projects fail or go over budget because of poor planning, unclear designs, or lack of expert input. At Formi Architecture, we provide clear direction from the earliest ideas to the final handover, ensuring every decision supports your vision, budget, and timeline. We help clients worldwide create buildings that are functional, visually appealing, and sustainable. Our architectural process combines creative design with practical execution, so each project moves forward with confidence. Even if it is a new home, an office development, or a large public space, we deliver advice backed by technical knowledge and real-world experience. With a dedicated team covering every stage, our consultancy bridges the gap between design aspirations and construction realities. The result is a smooth, cost-effective journey from the first conversation to the completed project.
- 600+ posts dayily in 50 different topics
- popular weekly videos
- we are on top 100 news websites
- one of the most trusted news portals
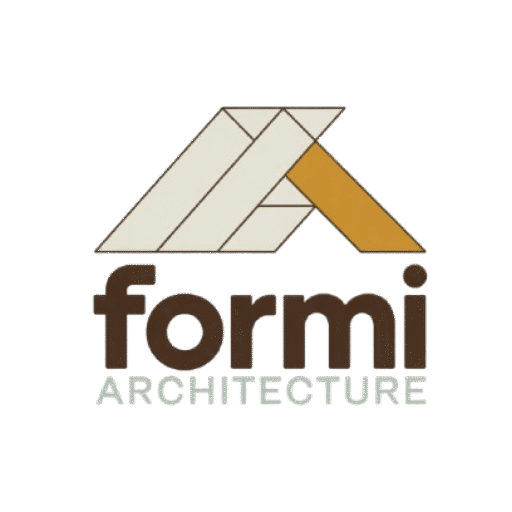
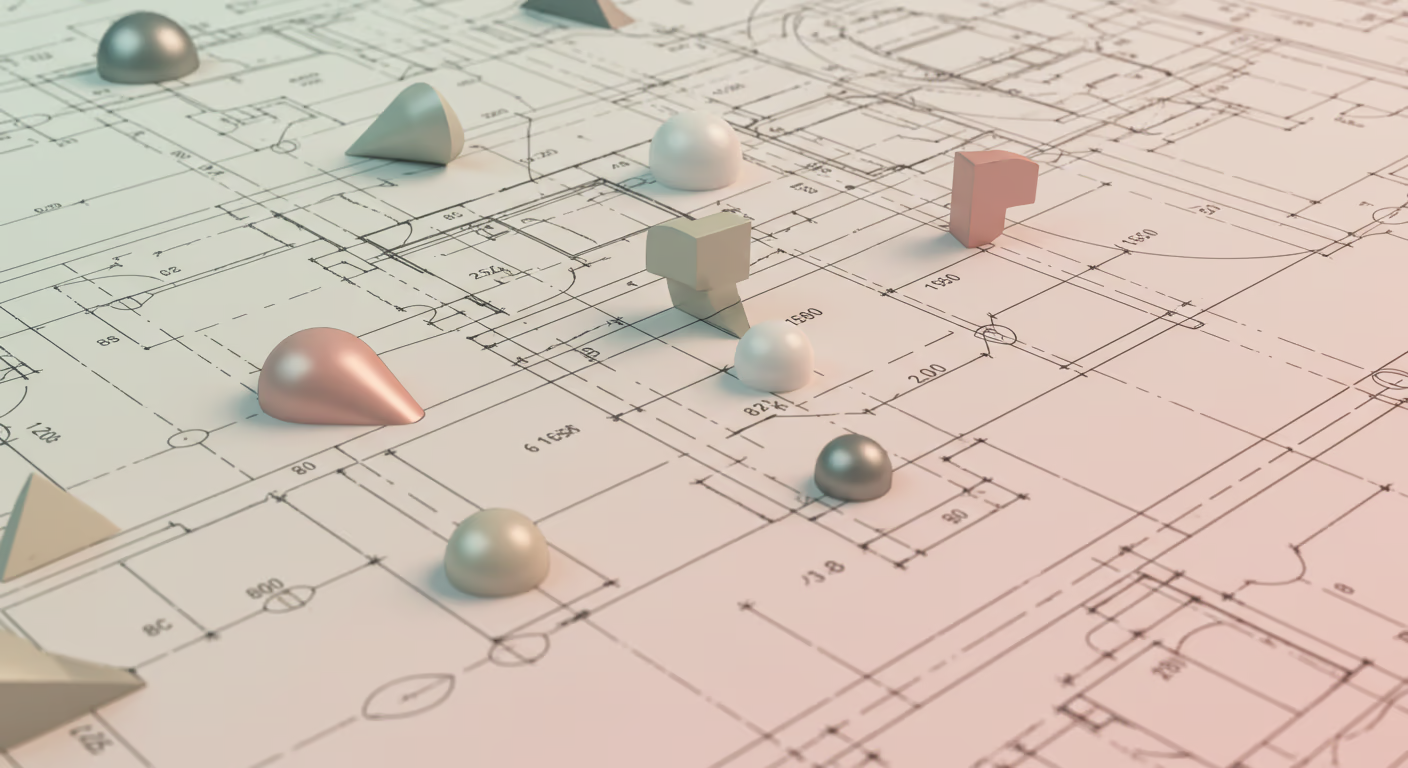
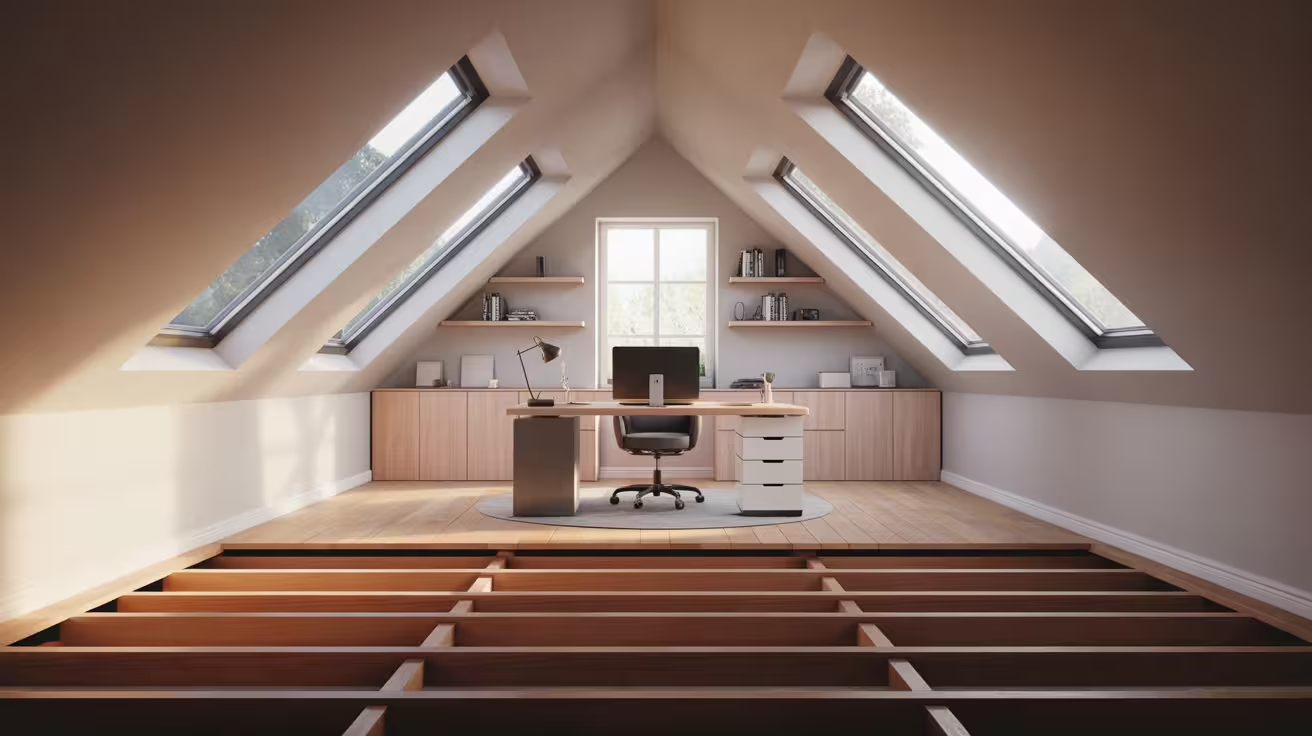
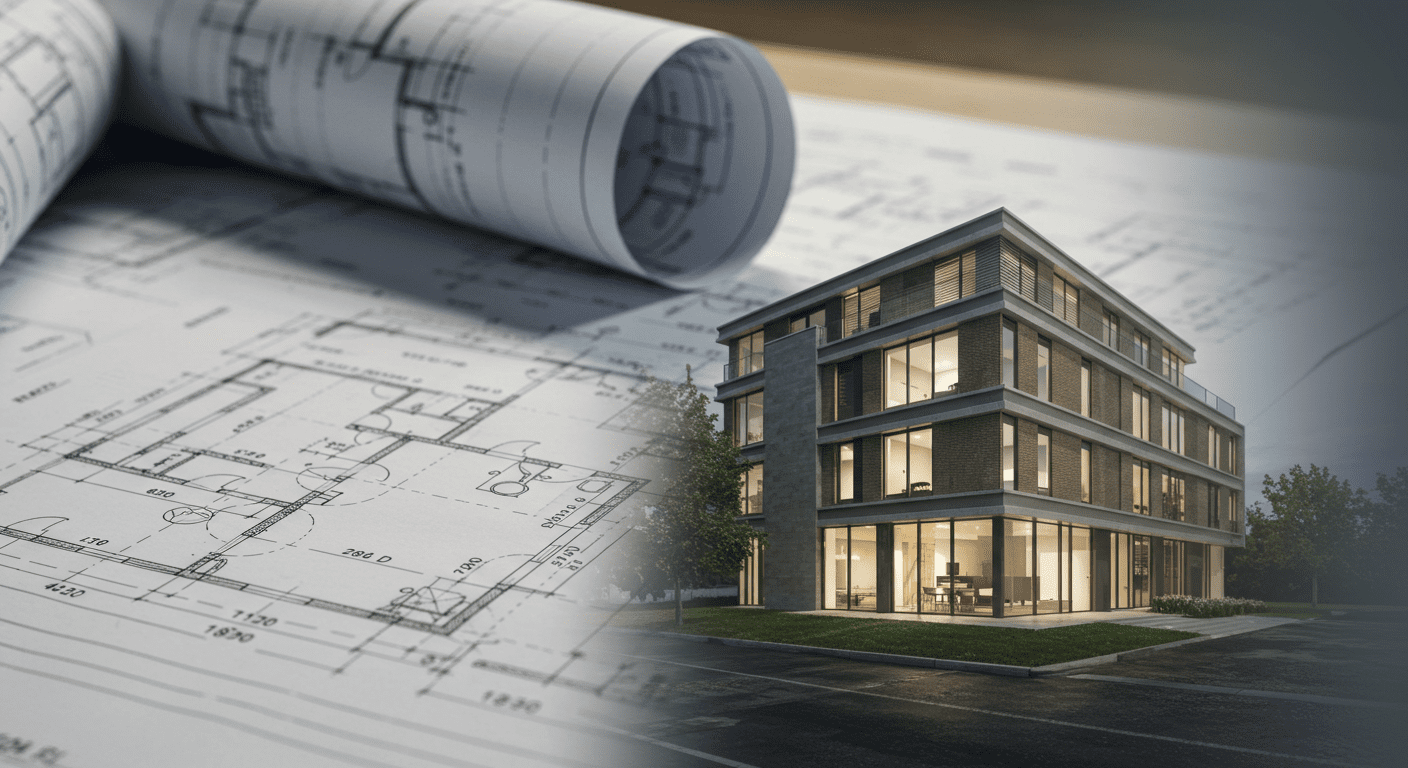
Why Choose Our Architecture Consultancy
Choosing the right consultancy means working with a team that listens, understands, and delivers. Our expertise spans multiple project types and sizes, giving us the flexibility to meet diverse client needs. We work with precision and clarity, ensuring that each project meets the highest design and construction standards. Clients benefit from our transparent process, creative problem-solving, and commitment to delivering results that last. Every member of our team brings a high level of skill and dedication, meaning your project is supported from start to finish.
Comprehensive Architecture Consultancy for Residential, Commercial, and Public Projects
Architecture consultancy applies to a wide range of building types, each with its own needs and priorities. Residential projects require personal attention to lifestyle, comfort, and family needs, while commercial spaces must prioritise workflow efficiency, brand identity, and long-term operational costs. Public buildings demand accessibility, safety, and community value. Our consultancy adapts to all of these requirements, offering advice that fits the unique purpose of each project. We guide clients on material choices, spatial layouts, and compliance with regulations without restricting creativity. This approach ensures designs not only meet standards but also provide long-term value. For residential clients, we create homes that feel inviting and work well for everyday life. For businesses, we design spaces that boost productivity and customer experience. For public developments, we focus on inclusive design and community benefit. Regardless of scale or location, our process is grounded in clear communication and practical solutions, giving every client the tools to achieve a successful outcome.
Why Expert Architecture Consultancy Makes a Difference
An experienced architecture consultant can turn an initial idea into a well-planned project that runs smoothly from start to finish. By combining creative thinking with technical accuracy, consultancy ensures designs are practical, cost-effective, and visually appealing. This guidance reduces risks, prevents delays, and helps clients make confident decisions at every stage.
Turning Ideas into Feasible, Buildable Designs
Many clients begin with inspiring ideas but struggle to translate them into workable plans. Our role is to refine these ideas into designs that can be built safely, legally, and efficiently. We combine creativity with technical understanding, ensuring that every detail serves both function and form. This step often involves exploring different design options, testing how they fit with site conditions, and identifying potential issues before construction begins. By doing this early, we reduce the chance of costly changes later in the process. Our expertise also helps clients make informed decisions about structural systems, materials, and finishes, which improves both the final look and long-term performance of the building.
Maximizing Functionality, Efficiency, and Aesthetic Appeal
Great architecture is not just about appearance; it is about how a space works for its users. We evaluate every design to ensure rooms flow logically, natural light is used effectively, and energy consumption is reduced wherever possible. This balance between beauty and practicality means clients enjoy spaces that are not only visually impressive but also comfortable and easy to maintain. By combining ergonomic layouts with aesthetic detailing, we create environments that are both enjoyable and practical to live or work in.
Reducing Risks and Controlling Project Costs
Poor planning often leads to unexpected expenses. Our consultancy prevents this by carefully budgeting and sequencing the work. We forecast costs accurately, assess material availability, and plan timelines realistically. This reduces delays, avoids overspending, and helps clients stay on track financially. Our advice also ensures that quality is maintained while keeping within budget limits.
Our Architecture Consultancy Process – From Concept to Completion
A successful project follows a clear process from the first conversation to the final delivery. Our step-by-step approach covers early consultations, site studies, design development, documentation, and ongoing construction support. Each stage is carefully managed to maintain quality, budget, and schedule without losing sight of the client’s vision.
Initial Consultation and Needs Assessment
The first stage of our consultancy is understanding the client’s vision, needs, and expectations. We discuss the intended use of the space, aesthetic preferences, sustainability goals, and financial parameters. This conversation sets the foundation for a design strategy that aligns with the client’s objectives. We also identify any constraints early, such as site limitations or specific regulations, so that the design process can move forward smoothly.
Site Analysis and Feasibility Studies
Before committing to a design, we study the site in detail. This includes looking at natural features, surrounding buildings, orientation for sunlight, and environmental factors. We also check planning policies and building codes to ensure compliance. Feasibility studies allow us to determine whether the client’s vision can be achieved within their budget and timeframe.
Concept Development and Design Options
With all relevant information in hand, we create concept designs. These may include sketches, 3D models, or visual renders to help clients understand how their project could look and function. We explore different layouts, styles, and materials so clients can choose the option that suits them best.
Technical Drawings and Documentation
Once a concept is approved, we prepare detailed plans, elevations, sections, and specifications. These documents are essential for obtaining permits and guiding contractors during construction.
Contractor Coordination and Tender Support
We assist clients in finding qualified contractors, reviewing tenders, and ensuring fair pricing. Our role includes advising on contract terms and timelines so that construction starts on a solid foundation.
Ongoing Design Support During Construction
Our involvement continues during building works to answer queries, solve design issues, and ensure the finished structure matches the approved plans.

Victoria Vika
Architecture Consultant
Victoria is a distinguished architecture consultant with over 12 years of experience in delivering innovative design solutions. Her expertise spans from residential masterplans to complex commercial developments, always focusing on sustainable and functional design principles.
With a Master's degree in Architecture and extensive consulting experience, Victoria specializes in transforming architectural visions into reality through strategic planning, design optimization, and project coordination.
150+
Projects Consulted
25
Design Awards
12
Years Experience
Consulting Expertise
Sustainable Architecture
Design Strategy
Project Planning
Building Regulations
3D Visualization
Construction Management
Ready to Start Your Project?
Let's discuss how we can bring your architectural vision to life through expert consultation.
Schedule ConsultationSpecialised Expertise Within Our Architecture Consultancy
Different projects demand specific skills, and our consultancy offers expertise across multiple areas of architecture. From sustainable building methods to adaptive reuse and advanced visualisation, we bring specialist knowledge that adds value and precision. This ensures each project benefits from strategies and solutions that match its unique needs.
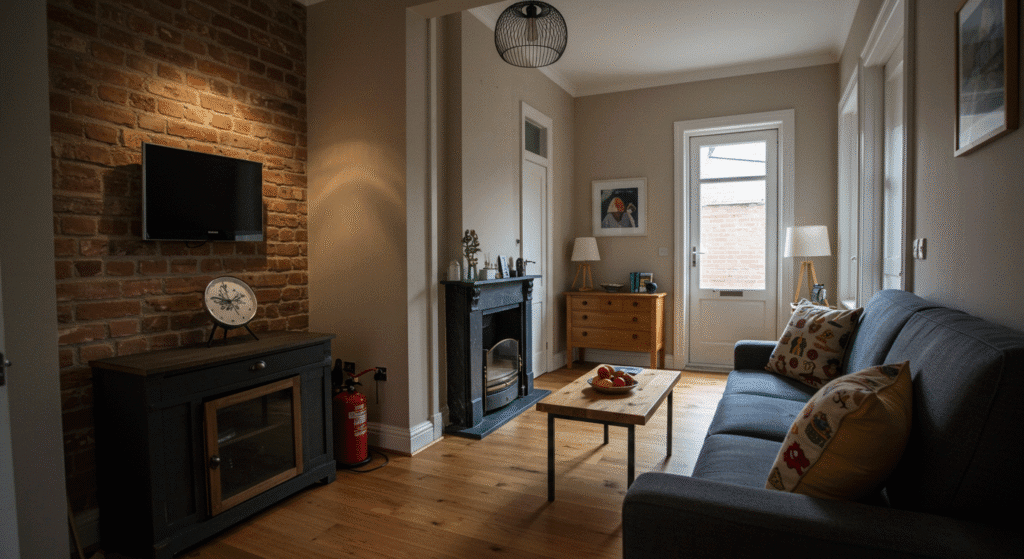
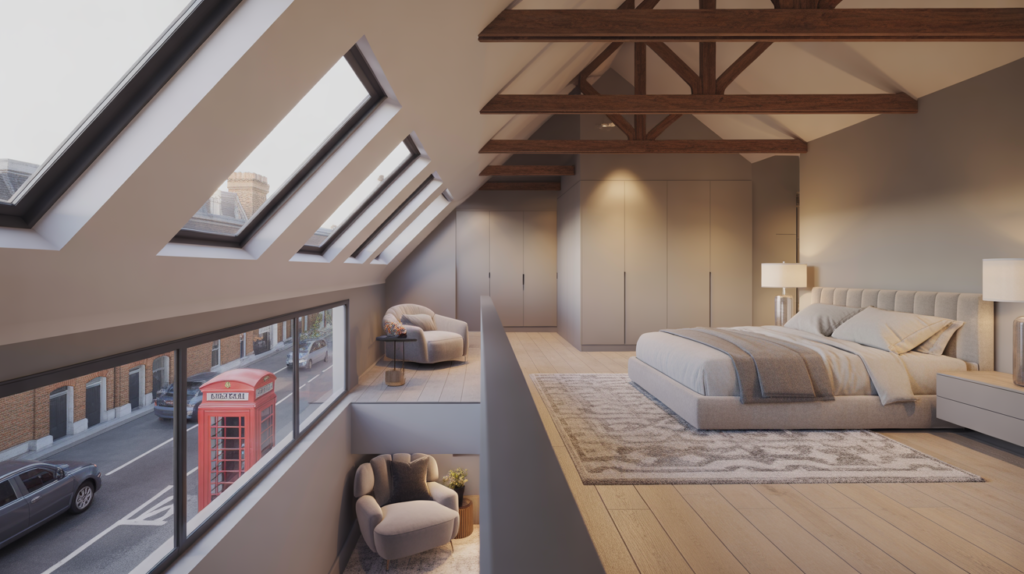
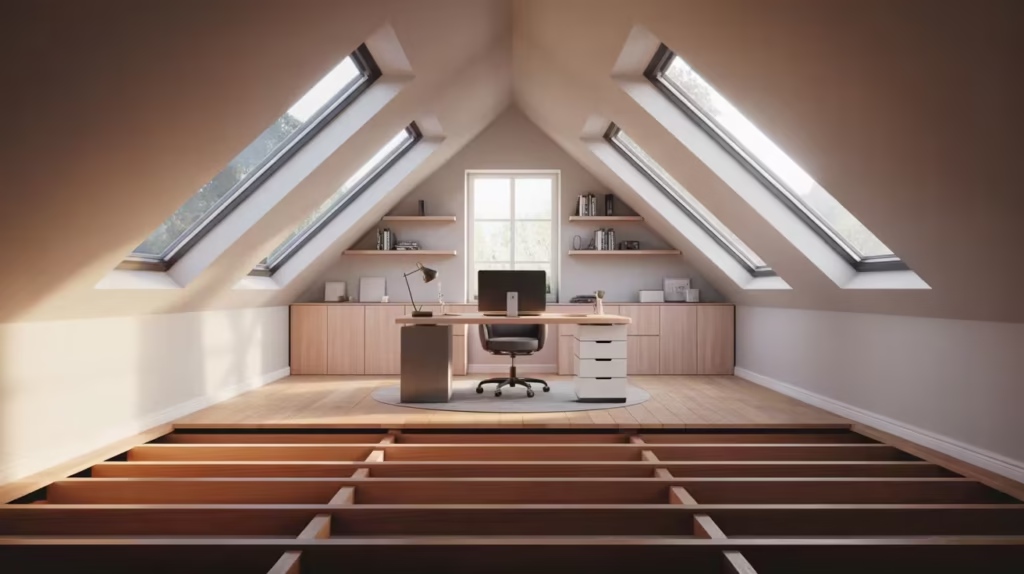
Sustainable and Energy-Efficient Design Strategies
We integrate sustainability from the earliest design stage. This can include passive solar design, efficient insulation, rainwater harvesting, and the use of low-impact materials. By planning for energy efficiency, we help clients lower operational costs and reduce environmental impact.
Adaptive Reuse and Renovation of Existing Buildings
Many projects involve breathing new life into older buildings. We assess structural integrity, modernise facilities, and improve usability while respecting original character. This approach can save resources and preserve architectural heritage.
Interior Spatial Planning and Ergonomic Layouts
The way spaces are arranged affects comfort, safety, and usability. We design layouts that make movement easy, allow for flexible use, and promote wellbeing.
Digital Visualisation and Virtual Walkthroughs
Our digital tools let clients experience their project before construction begins. This improves decision-making and reduces the risk of changes later.
Start Your Architecture Consultancy Journey with Formi Architecture
Your vision deserves expert attention at every step. Our consultancy provides the knowledge, planning, and creative input needed to transform ideas into reality. Whether you are building from scratch, renovating an existing property, or adapting a space for new purposes, we offer clear guidance that ensures success. Contact Formi Architecture today to begin planning your project with confidence.
UNSER TEAM
Treffen Sie unser Team von Fachleuten, die sich durch unübertroffenes Know-how und Engagement auszeichnen. Unsere Handwerker bringen jahrelange Erfahrung und tiefgreifendes Wissen mit, das in jedem Projekt zur Geltung kommt. Bei uns arbeiten nur die besten Zimmerer, Dachdecker und Bauspengler, die stets mit Leidenschaft und Präzision an die Arbeit gehen.
Lernen Sie unser Team kennen Klicken Sie auf den Button, um mehr über die talentierten Menschen zu erfahren, die hinter unseren erfolgreichen Projekten stehen. Entdecken Sie, wie unser Expertenteam Ihr nächstes Bauvorhaben zum Erfolg führen kann.