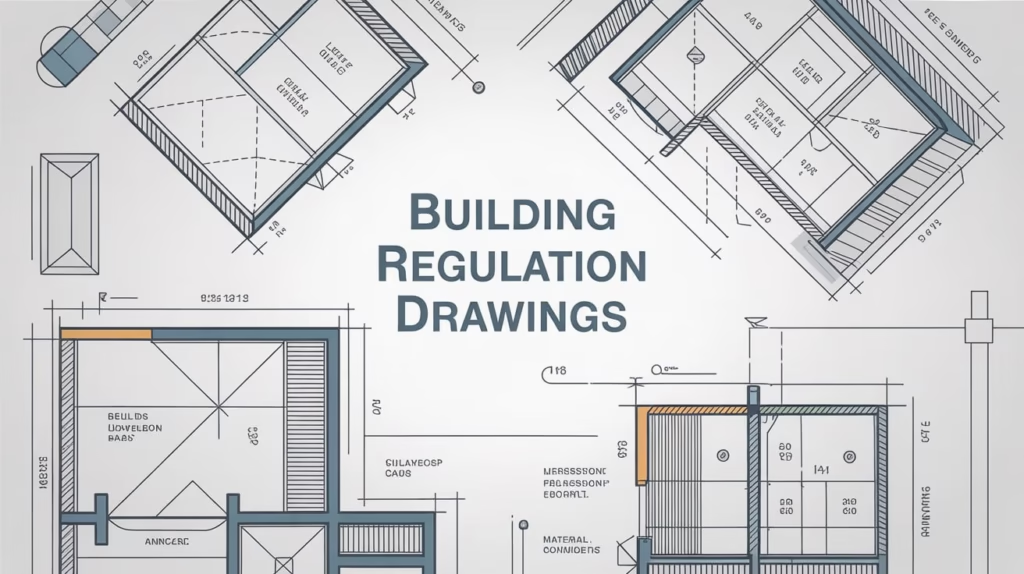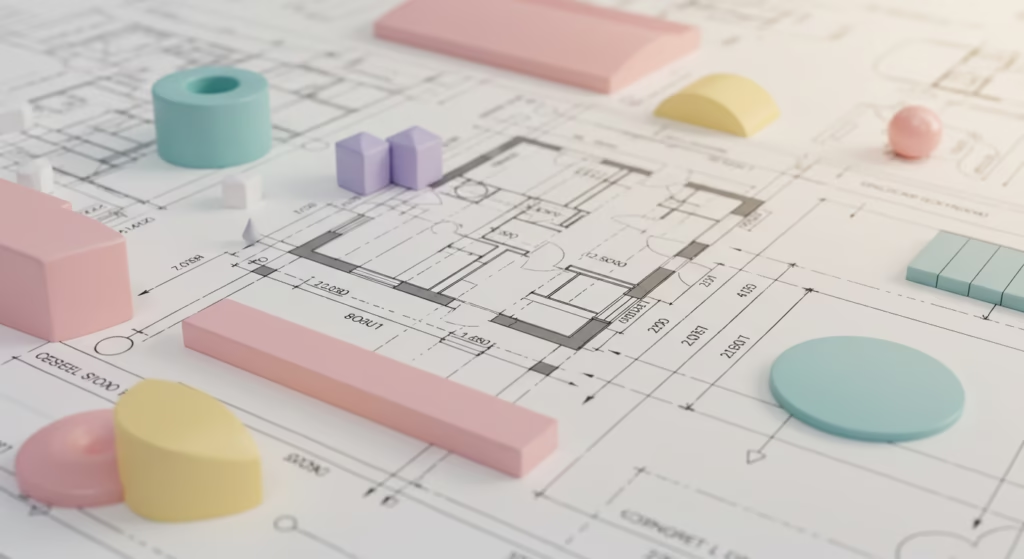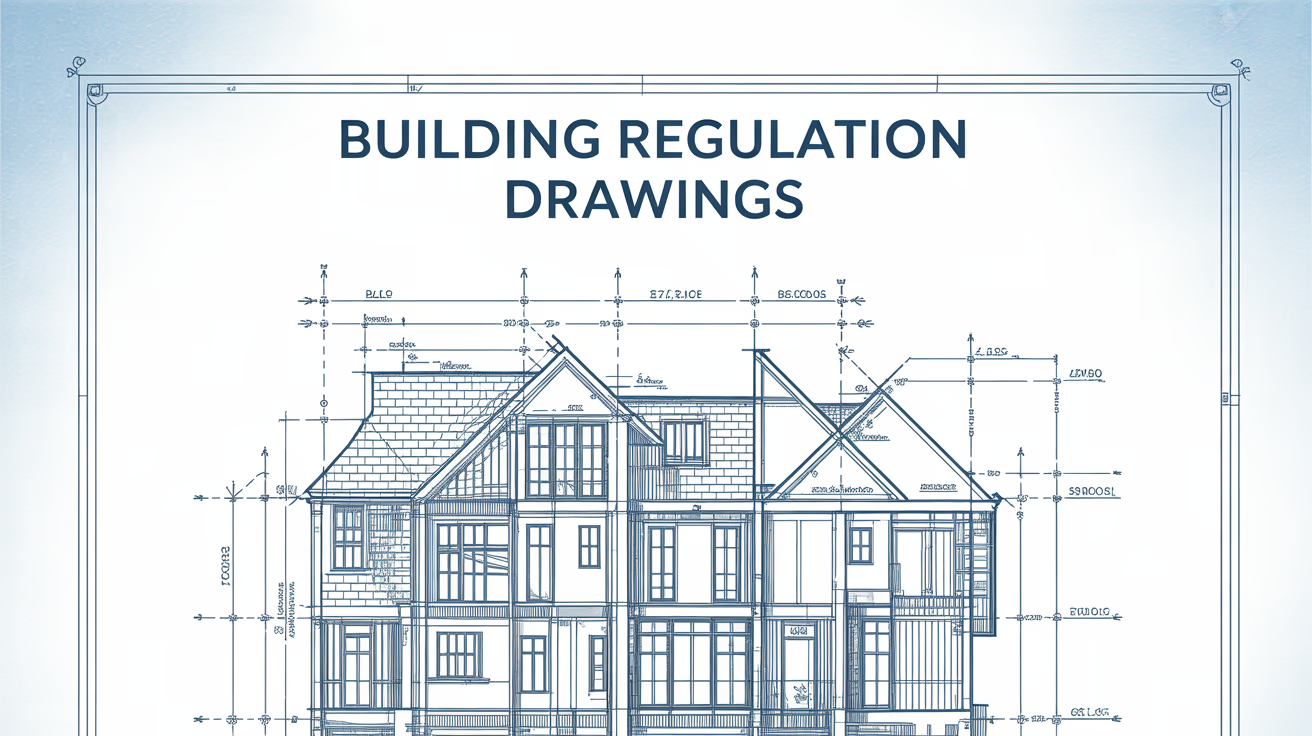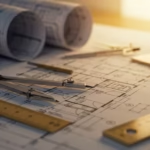Building regulation drawings are one of the most important parts of any construction project in the UK. Whether you are extending your home, converting your loft, or constructing a new building, these drawings make sure your work meets all safety, structural, and legal standards. Without them, you risk delays, costly redesigns, or even legal action from your local council. Many homeowners think planning permission is enough, but that approval is only one part of the process. At Formi Architecture, we ensure you understand the full scope of what’s required. Building regulation drawings go further by showing exactly how the structure will be built, how it will perform, and how it will comply with legal requirements. This guide explains everything you need to know in 2025, from when they are required to how long they take, what they cost, and how to avoid common mistakes. By the end, you’ll know exactly how to get them done right the first time.
What Are Building Regulation Drawings and Why Do They Matter?
Building regulation drawings are detailed plans that show how a construction project will meet the technical requirements of UK building regulations. They cover safety, structure, insulation, ventilation, drainage, and energy efficiency. Unlike basic planning drawings, which focus on how a project will look, these drawings explain how it will actually be built. For example, they include structural calculations for steel beams, detailed insulation specifications, and exact measurements for fire escape routes. Their purpose is to ensure that the finished building is safe, efficient, and legally compliant. Without accurate building regulation drawings, builders would be working without a clear technical roadmap, which increases the risk of construction errors. They are also essential for gaining building control approval, which is legally required for most building work in the UK.
When Do You Need Building Regulation Drawings?
You need building regulation drawings for most major construction projects, including loft conversions, home extensions, internal structural alterations, garage conversions, and new builds. They are also often required for significant refurbishment projects, especially if structural changes are involved. For example, if you are removing a load-bearing wall or installing a dormer window as part of a loft conversion, you will need detailed plans showing how the structure will be supported. Smaller jobs like replacing windows or fitting a new bathroom may also require compliance checks depending on the scale of the work. The safest approach is to confirm with your local Building Control department before starting. Failing to do so can lead to enforcement notices and having to redo work at your own expense.
Planning Permission vs Building Regulations Approval
Planning permission and building regulations approval are two separate legal processes. Planning permission focuses on the impact of your project on the surrounding area, for example, whether the design fits with neighbouring buildings, if it affects privacy, or if it complies with local development policies. Building regulations approval focuses on technical compliance, even if your structure is safe, energy-efficient, and built to legal standards. A common mistake is thinking that getting planning permission automatically means you can start building. In reality, you must also secure building regulations approval before work begins. In many cases, both applications are handled separately, although some councils offer combined submissions. Understanding this distinction is key to avoiding delays and legal problems during your project.
Choosing the Right Application Method
When applying for building regulations approval, you have two main routes: a Full Plans application or a Building Notice. The choice depends on the size, complexity, and risk level of your project. Full Plans is the most thorough route, offering detailed plan checks before work begins. Building Notice is quicker but relies on on-site inspections without prior full plan approval. Choosing the wrong method can cause delays and additional costs. Large or high-value projects usually benefit from the Full Plans route, while small, straightforward works may suit a Building Notice. Understanding the advantages and risks of each is essential before starting.
Full Plans Application
A Full Plans application involves submitting detailed building regulation drawings and technical specifications to your local Building Control. The process starts with preparing accurate floor plans, sections, elevations, and all necessary structural details. Once submitted, the council or an approved inspector reviews them to ensure full compliance. They may request amendments before granting formal approval. This method is preferred for complex builds, such as large extensions, commercial projects, or structural changes involving steel beams. Plan checking offers reassurance that the design meets all legal standards before work begins, reducing the risk of costly changes during construction.
Building Notice
A Building Notice allows you to start work without having your building regulation drawings checked in advance. You still need to submit basic plans and provide enough information for Building Control to understand the scope of the project. Inspections are carried out on-site at key stages, and any non-compliance must be corrected immediately. This route is faster but riskier because errors may only be spotted during construction. It is usually limited to simpler domestic projects, such as small internal alterations, and cannot be used for work near public sewers or for complex structural changes. For most major projects, the Full Plans route offers better protection.
What Building Regulation Drawings Must Include

High-quality building regulation drawings should include detailed floor plans, cross-sections, and elevations to clearly show the layout and construction methods. They must also provide structural details and calculations, such as beam sizes and load-bearing wall specifications. Fire safety measures, including escape routes and fire-resistant materials, must be outlined. Thermal performance data like U-values should be included to show compliance with energy efficiency requirements. Drainage layouts, ventilation systems, and insulation details are also essential. These components give builders a complete technical guide and help Building Control verify compliance without delays.
Who Prepares Building Regulation Drawings?
Building regulation drawings are usually prepared by qualified architects, architectural technicians, or structural engineers. Many belong to professional bodies such as the Royal Institute of British Architects (RIBA) or the Chartered Institute of Architectural Technologists (CIAT). Their training ensures they understand both design principles and legal requirements. Experience with your local council’s Building Control department is also valuable, as different authorities may interpret regulations slightly differently. Choosing a professional who knows the local process can save time and prevent costly rejections or revisions.
Are Building Regulation Drawings Needed for Loft Conversions and Extensions?
Yes, loft conversions, including dormer extensions, almost always require building regulation drawings. They must show how the floor will be strengthened, how new stairs will meet safety rules, and how fire escape requirements will be met. Structural steel beams (RSJs) are often needed, and their sizes must be supported by engineering calculations. Extensions also require compliance with regulations for foundations, insulation, ventilation, and energy efficiency. Even if your project falls under permitted development rights, building regulations approval is still mandatory to ensure the work is safe and legal.
Structural Requirements, Common Mistakes, Timelines, Costs, and How Formi Architecture Helps

Do You Need a Structural Engineer?
A structural engineer is essential when your building regulation drawings involve changes to a property’s load-bearing structure. This includes installing steel beams (RSJs), removing load-bearing walls, creating large openings, or converting a loft where the floor structure needs strengthening. Building Control requires structural calculations to prove the work is safe and meets legal standards. Working with a qualified engineer ensures the design can handle expected loads, reduces the risk of site issues, and speeds up approval. At Formi Architecture, we often coordinate directly with engineers to integrate their calculations into the drawings, making the submission complete and ready for compliance checks.
Common Mistakes That Delay or Fail Approval (and How to Avoid Them)
Incomplete or Inaccurate Drawings
Submitting drawings that lack essential measurements or construction details can lead to immediate rejection. Always ensure plans are clear, dimensioned, and match the actual site conditions.
Missing Structural Details
Leaving out beam sizes, foundation specs, or load calculations will result in delays. Include full engineering input before submission.
Ignoring Fire Safety and Means of Escape
Failing to address fire-rated materials, escape windows, or safe stair design can cause non-compliance. Always show fire protection clearly on plans.
Overlooking Insulation and U-values
Not meeting thermal performance requirements can trigger costly revisions. Ensure U-values are calculated and documented.
How Long Does It Take to Produce and Approve Building Regulation Drawings?

Producing accurate building regulation drawings can take 1–3 weeks depending on the project’s complexity. This includes site surveys, drafting, and integrating structural details. Under the Full Plans route, local authority plan checking typically takes 5–8 weeks. If revisions are requested, this can add extra time. Delays often occur when key details are missing or when amendments take too long to prepare. The Building Notice route skips plan checking but relies on quick problem-solving during site inspections. For smooth progress, it’s best to prepare a complete, fully compliant set of drawings from the outset.
Costs of Building Regulation Drawings in the UK
Professional fees for building regulation drawings vary widely. For a small loft conversion, expect £800–£1,500, while larger extensions or complex structural work can cost £2,000 or more. Local authority submission fees range from £300–£900 depending on the project size. If you use an approved inspector instead, their fees are usually similar but may include more flexible services. Additional consultant fees may apply for structural engineering (£400–£800), energy assessments, or specialist drainage design. Investing in accurate, compliant drawings helps avoid costly delays or redesigns later in the process.
Insurance and Protection for Your Project
Before appointing anyone to produce building regulation drawings, confirm they hold Professional Indemnity (PI) insurance. This protects you if an error in the design causes problems later. For construction work, consider a structural warranty to cover defects after completion. Insurance isn’t just a formality, it’s a safeguard against financial risk. At Formi Architecture, we are fully insured and provide written confirmation of cover, giving clients confidence in our work from start to finish.
Case Studies and Real-World Examples
Example 1: Loft Conversion in Croydon with RSJ Installation
A client’s dormer loft required two RSJs to support the new floor. By coordinating early with the structural engineer and integrating all details into the building regulation drawings, approval was secured without a single revision request.
Example 2: Two-Storey Extension with Complex Drainage Issues
This project involved a Thames Water build-over agreement. Detailed drainage layouts included in the drawings meant Building Control and the water authority approved the plans on the first submission, saving months of potential delay.
How Formi Architecture Helps Clients with Building Regulation Drawings
At Formi Architecture, we offer an end-to-end service that covers every stage of producing and submitting building regulation drawings. From precise measurements to structural integration, we ensure compliance with the latest UK Building Regulations. Our experience with Croydon and other London boroughs means we understand local requirements and can address them proactively. We pride ourselves on avoiding common mistakes, which helps our clients secure fast approvals. Whether it’s a loft conversion, home extension, or commercial project, we make the process straightforward. Book your initial consultation today and get your project moving without unnecessary delays.






