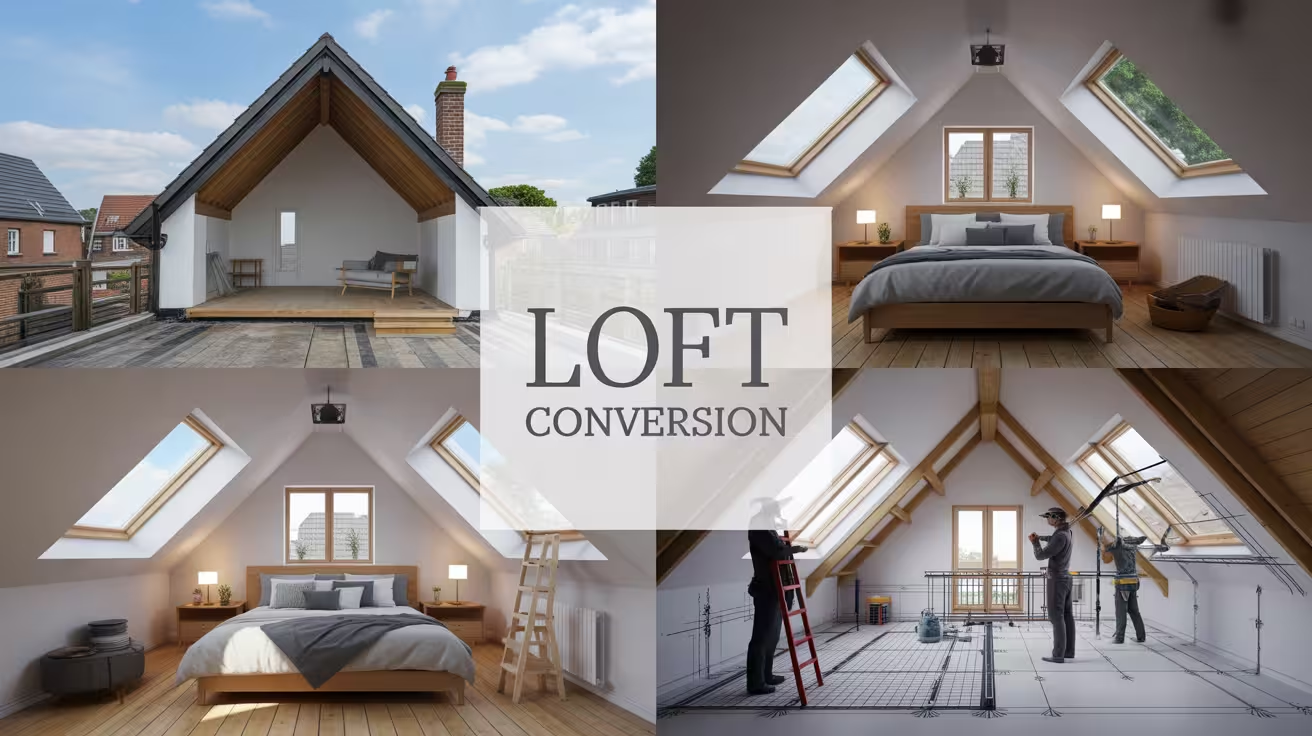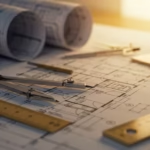A loft conversion is one of the most effective ways to increase living space and add value to a property without extending its footprint. In 2025, with property prices continuing to rise, many homeowners are choosing to transform unused attic space into functional rooms such as bedrooms, home offices, or bathrooms. Formi Architecture‘s guide written by Victoria (Masters In Architecture II) covers everything you need to know before starting your project, including costs, planning permission requirements, design considerations, and expert tips to ensure a smooth build. You will learn about the different types of loft conversions, the average prices for each style, how to navigate building regulations, and the importance of choosing qualified professionals. Even if you are aiming for a simple rooflight conversion or a full mansard extension, careful planning and a clear understanding of the process can save time, reduce stress, and help you achieve the best results for your investment.
Introduction – Is a Loft Conversion Right for Your Home?
A loft conversion is one of the most effective ways to increase space and property value without having to move. In many homes across the UK, the loft or attic remains unused or serves only as storage for seasonal items. By converting this space, you can create an extra bedroom, home office, or even a self-contained suite. For many homeowners, this is a smarter choice than building an extension, as it makes use of the space you already have. It can also be less disruptive since most of the work happens above your main living area.
The benefits go beyond just adding square footage. A well-designed loft conversion can significantly boost your home’s resale value, often by more than the cost of the work itself. It also allows you to adapt your home for changing needs, whether that’s accommodating a growing family or creating a quiet workspace. This guide will walk you through the key considerations, from understanding your loft’s suitability to choosing the right type of conversion.
Can My Loft Be Converted?
Not all lofts are suitable for conversion, so the first step is to assess the structure and dimensions of your space. The most important factor is head height. For a comfortable and compliant loft conversion, you generally need at least 2.2 metres of clear height from floor to the highest point in the roof. Anything lower might require adjustments such as raising the roof or lowering the floor below.
You also need to check the roof’s pitch and shape. Steeper roofs tend to give more usable space, while shallow pitches may limit design options. The position of your chimney stacks, water tanks, and any structural supports will also influence feasibility. Structural integrity is another key factor. An architect or structural engineer will examine the load-bearing walls and foundations to ensure they can handle the extra weight.
Access is important too, if there’s no obvious space for a staircase, you’ll need to factor in where it could be placed without compromising existing rooms. With the right assessment, you can be sure your loft can be converted safely and within regulations.
Main Types of Loft Conversion
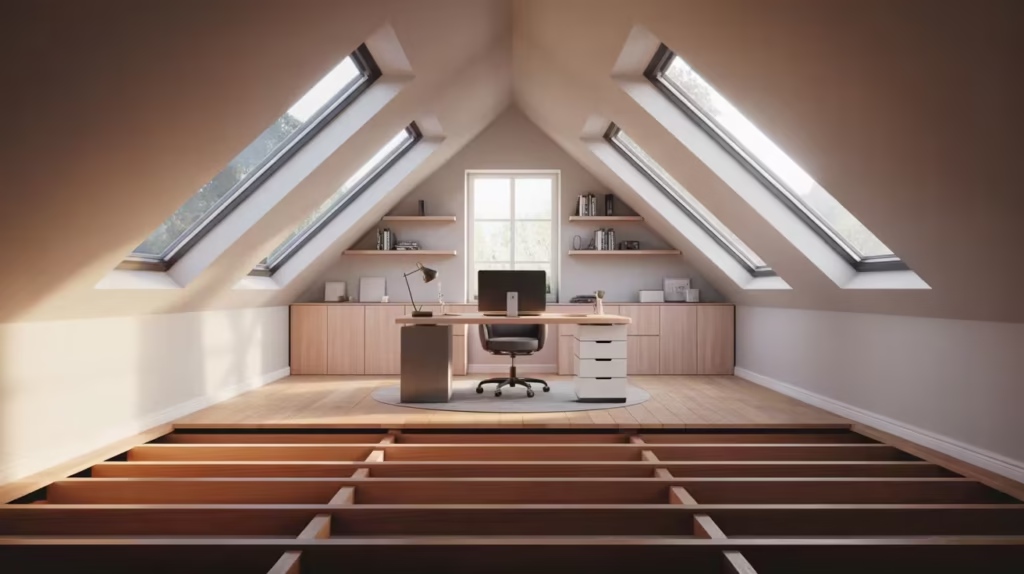
Choosing the right type of loft conversion will depend on your roof structure, budget, and how you plan to use the space. The four main types each have distinct benefits:
Rooflight Loft Conversion – Also called a Velux conversion, this involves adding roof windows without changing the roof’s shape. It’s the most cost-effective option and works well when your loft already has enough headroom.
Dormer Loft Conversion – This extends the roof vertically to create more floor space and head height. Dormers can be added to the rear, side, or even front of the house, making them a versatile and popular choice.
Hip-to-Gable Loft Conversion – Ideal for properties with hipped roofs, this replaces the sloping side with a vertical wall, increasing the internal space. Often combined with a rear dormer for maximum gain.
Mansard Loft Conversion – This involves major roof alterations, replacing one or both slopes with a steeply angled wall. It offers the most space but comes with higher costs and usually requires planning permission.
Planning Permission for a Loft Conversion
Many loft conversions fall under permitted development rights, meaning you may not need full planning permission. However, this depends on the type of property, location, and the extent of changes. Rooflight conversions often qualify under permitted development because they do not alter the roofline significantly. Dormer, hip-to-gable, and mansard conversions may require approval, especially if they extend beyond set volume limits or alter the building’s appearance.
If your home is in a conservation area, is listed, or has restrictions, planning permission is almost always necessary. Height restrictions, overlooking issues, and proximity to boundaries can also influence approval.
To avoid delays, it’s important to check with your local planning authority before work starts. Even if permission isn’t required, you may still need a Certificate of Lawfulness to confirm the conversion is legal, which can help when selling the property later. An architect experienced in loft conversions can guide you through the application process, prepare accurate drawings, and ensure your plans meet local requirements.
Building Regulations for Loft Conversions
Regardless of whether you need planning permission, all loft conversions must comply with building regulations. These cover structural stability, fire safety, insulation, soundproofing, and access. Regulations ensure the new space is safe, energy-efficient, and fit for use.
A key part of compliance is making sure the floor joists are strong enough to support the additional weight. This often means replacing or strengthening existing timbers. The staircase must meet safety standards, with correct rise, run, and headroom. Fire doors may be required on each floor to create a protected escape route.
Thermal performance is also regulated. Walls, floors, and ceilings must meet minimum insulation levels to reduce heat loss. Proper ventilation is essential to prevent condensation and damp. Electrical work must follow Part P of the regulations, and if a bathroom is included, plumbing and drainage must be inspected.
Your local building control officer or an approved inspector will check the work at various stages and issue a completion certificate once everything passes inspection. Without this, you could face problems when selling your home.
Party Wall Agreements
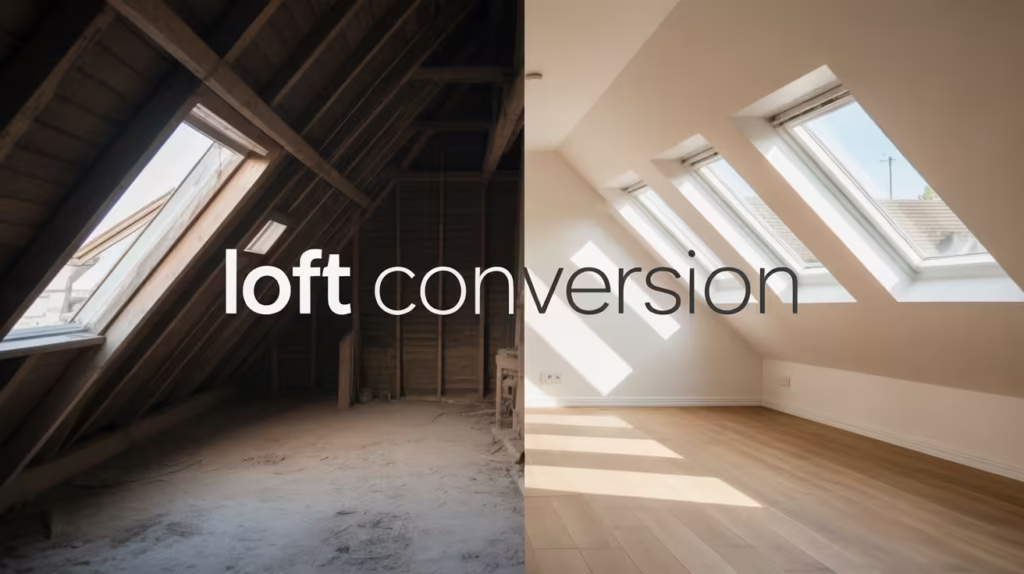
If your property is semi-detached or terraced, you may need a Party Wall Agreement before starting a loft conversion. This is a legal requirement when work affects a shared wall or boundary structure. Examples include inserting steel beams for new floor joists, raising a party wall, or cutting into it for support.
The process starts by serving a written notice to your neighbour at least two months before work begins. They can either consent, request changes, or appoint their own surveyor. If they do not respond, the law treats it as a dispute, and both parties must appoint surveyors to reach an agreement.
A formal Party Wall Agreement protects both you and your neighbour by setting out the exact work to be done, the method, and any safeguards. It also includes a condition report of the adjoining property to avoid disputes about damage.
Failing to get an agreement before starting work can result in legal action and delays. It’s always better to resolve these matters early in the planning stage.
Fire Safety in Loft Conversions
Fire safety is a crucial part of any loft conversion, as you’re adding a new living space above existing rooms. The regulations require that the new space has a safe escape route, fire-resistant doors, and proper detection systems.
For most homes with two or more storeys, the main staircase must be enclosed with fire-resistant walls and doors. Open-plan layouts on the lower floors may need alterations to create a protected route. A mains-powered, interlinked smoke alarm system must be installed on each level.
If the new room is to be used as a bedroom, there must be an escape window with a clear opening size set by building regulations. The glass should be low enough for someone to climb out safely, and the route outside must be unobstructed.
Using fire-resistant materials for walls, ceilings, and floors adds extra protection. Your architect and builder should design the space so it meets or exceeds the latest standards.
Design Considerations for Loft Conversions
Loft conversion design ideas vary depending on the type of roof, available space, and your intended use for the new room. A well-planned design can make the difference between a functional, attractive space and one that feels cramped or impractical. The key is to balance style, comfort, and functionality. You must also consider how your design will comply with building regulations, enhance natural light, and maintain structural safety.
Staircase Placement
The staircase is one of the most important features in a loft conversion. It affects both accessibility and the usable space in your home. Ideally, stairs should be placed above the existing staircase to create a continuous flow between floors and minimise the loss of space in other rooms. Building regulations require a minimum headroom of 2 m above the staircase, although this can be reduced slightly at the sides where the roof slopes.
You also need to consider the staircase style. A straight staircase is the easiest to use but may take up more space. A spiral staircase can save room but is harder to move furniture up and down. Discuss your options with a loft conversion architect, who can help you find the most space-efficient layout while meeting safety requirements.
Maximising Natural Light – Best Windows for Loft Conversions
Natural light transforms a loft into a welcoming, comfortable space. Rooflight windows, such as Velux, are the simplest way to bring in daylight without altering the roof structure. They are cost-effective, easy to install, and ideal for rooflight conversions. Dormer windows create more headroom and let in extra light, while also giving you more wall space inside.
For larger conversions like mansards or hip-to-gable extensions, floor-to-ceiling glazing or Juliet balconies can create a bright and open atmosphere. Position windows on both sides of the roof if possible to allow cross-ventilation and reduce overheating in summer. Using glazing with good thermal performance will help keep the loft warm in winter and cool in summer.
Heating and Cooling Solutions
A loft conversion can get warmer in summer and cooler in winter than other rooms in the house, so effective heating and cooling are essential. Extending your existing central heating system is one option, but this may require upgrading your boiler to handle the extra demand. Electric radiators or underfloor heating are popular alternatives because they are easier to install during the build.
To prevent overheating in warmer months, consider adding mechanical ventilation or even a small air conditioning unit. Proper insulation and well-placed windows will also help regulate temperature naturally, reducing the need for artificial heating or cooling.
Insulation for Comfort and Efficiency
Insulating a loft conversion is vital for energy efficiency and comfort. You will need insulation in the roof, walls, and floors to meet building regulations. Rigid insulation boards are common for pitched roofs as they fit neatly between rafters without reducing headroom too much.
Floor insulation not only improves heat retention but also helps with soundproofing between the loft and the rooms below. Using high-quality insulation materials will lower energy bills and make the new space comfortable year-round.
Storage Solutions in Attic Spaces
Sloping ceilings can limit where you place furniture, but they also create opportunities for clever storage. Built-in cupboards, drawers in the eaves, and shelving between roof supports can help you make the most of every inch. If you plan early, your builder can integrate these storage solutions into the design, so they blend seamlessly into the room.
Cost of a Loft Conversion in the UK 2025
How much does a loft conversion cost? In 2025, prices vary depending on the type of conversion, location, and the standard of finish you choose.
Rooflight Loft Conversion Costs
A rooflight loft conversion is the most affordable option, typically costing between £25,000 and £35,000. This type involves adding skylight windows without altering the roof structure, making it quicker and cheaper to complete.
Dormer Loft Conversion Costs
A dormer loft conversion usually ranges from £40,000 to £60,000. This style adds more headroom and usable floor space, making it ideal for bedrooms and bathrooms.
Hip-to-Gable Loft Conversion Costs
Hip-to-gable conversions are more expensive, averaging £50,000 to £65,000. They extend the sloping side of the roof to create a vertical wall, increasing space significantly.
Mansard Loft Conversion Costs
The most extensive option, a mansard conversion, can cost £65,000 to £90,000 or more. It changes the whole shape of the roof, creating a near-vertical wall and maximising internal space.
Additional Costs
On top of construction costs, budget for architect fees (5–10% of the project cost), structural engineer reports (£500–£1,500), planning application fees (around £200), and building control charges (£500–£1,000).
Timeframe – How Long Does a Loft Conversion Take?
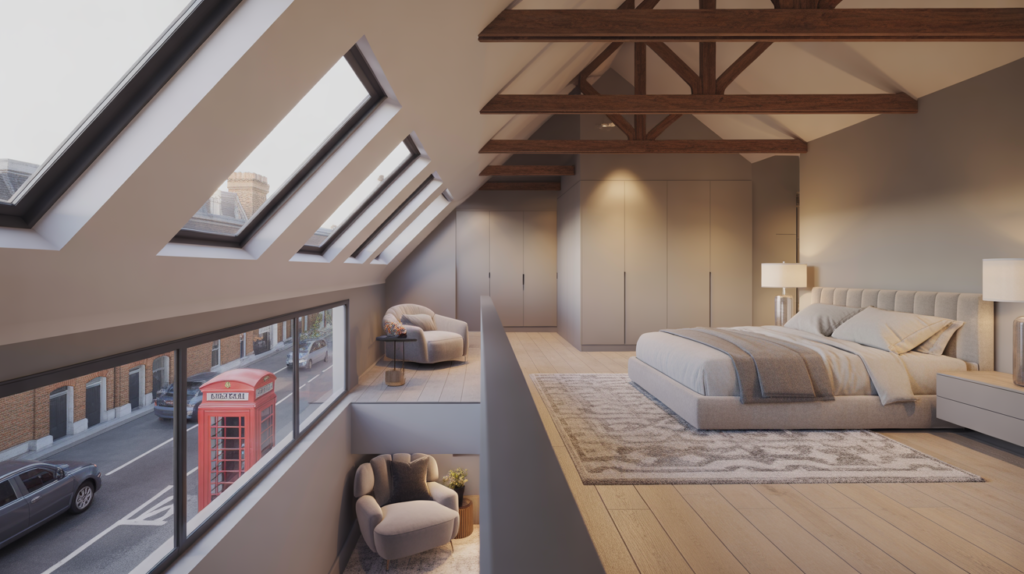
A basic rooflight conversion can take as little as 4–6 weeks, while larger mansard projects may take 10–12 weeks or more. Factors that can delay work include poor weather, late material deliveries, changes to the design mid-project, or delays in planning approvals.
To stay on schedule, finalise your plans before work begins, choose an experienced loft conversion builder, and make sure all materials are ordered in advance.
Adding a Bathroom to a Loft Conversion
Including a bathroom in your loft conversion can greatly increase its usability, but it comes with additional challenges. Plumbing and drainage must be carefully planned, often requiring pumps to ensure good water pressure if the loft is far from the main supply.
Compact fixtures, wall-mounted toilets, and walk-in showers are good space-saving solutions. Waterproofing and adequate ventilation are essential to prevent mould and condensation in the roof space.
Insurance and Loft Conversions
Before starting work, contact your insurer to let them know you are carrying out a loft conversion. Failure to do so could invalidate your policy. Some insurers will temporarily adjust your cover during construction.
A loft conversion may increase your home’s rebuild cost, which could raise your premium. Make sure your builder has public liability insurance and that all subcontractors are fully insured.
Choosing the Right Professionals
A skilled loft conversion architect will ensure your design is practical, compliant with regulations, and aesthetically pleasing. A structural engineer is essential for calculating load requirements and specifying any steelwork. Choosing a specialist loft conversion company can help the process run smoothly from design through to completion.
Common Loft Conversion Mistakes to Avoid
Mistakes that can cost you time and money include ignoring planning rules, poor staircase placement, failing to allow enough headroom, inadequate lighting, and underestimating the full cost of the project.
Conclusion – Planning Your Loft Conversion the Right Way
A successful loft conversion begins with clear planning and realistic expectations. Before any work starts, define the purpose of your new space and ensure your design matches both your lifestyle needs and your property’s structure. Research the different types of loft conversions to find the most suitable option for your roof type, budget, and local planning rules. Engaging experienced professionals such as a loft conversion architect, structural engineer, and reputable builders will help you avoid costly mistakes and keep the project on schedule. It is also important to set a detailed budget that includes all possible expenses, from construction and materials to professional fees and finishing touches. Throughout the process, maintain good communication with your contractor and be prepared for potential challenges such as weather delays or supply shortages. By taking the time to plan every stage, you can create a safe, functional, and attractive space that enhances both your home’s value and your day-to-day living.
