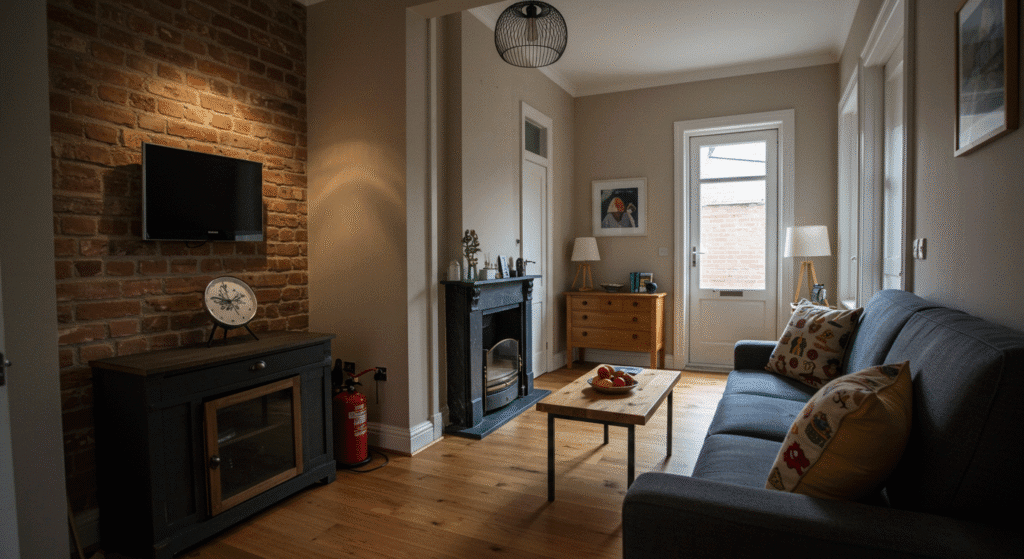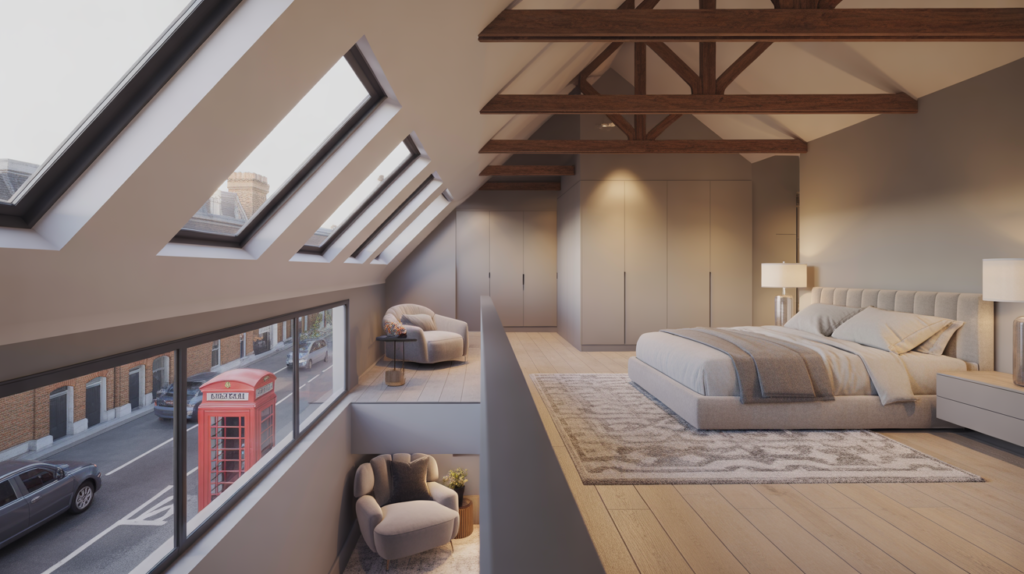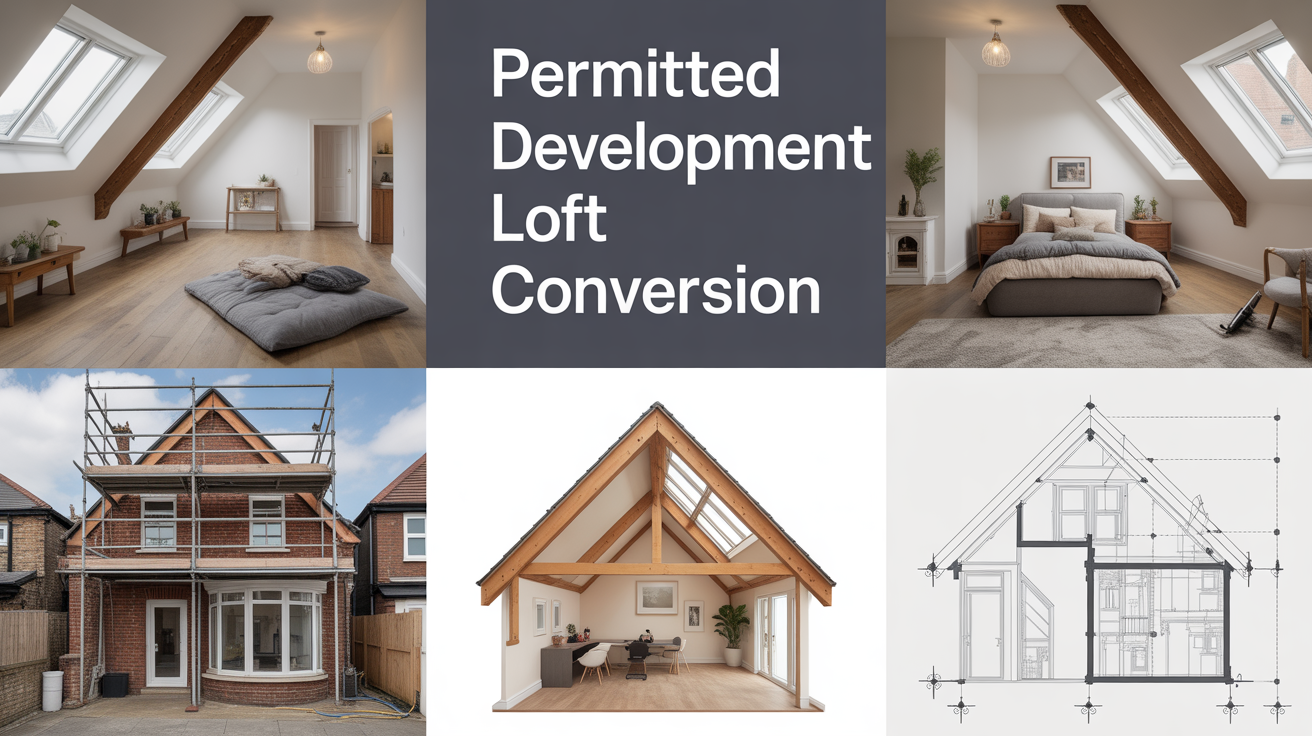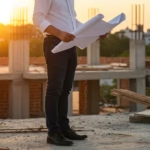Home improvement plans often stall because of planning permission delays. Many UK homeowners do not realise that some projects can be carried out without the need for full planning consent. This is possible through permitted development rights, which allow certain extensions and alterations within pre-set limits. In 2025, these rules remain a key route for those who want to expand their property faster and with fewer hurdles. The most popular example is a permitted development loft conversion, which can add valuable living space while avoiding lengthy planning processes.
However, not every property or project qualifies. The rules are detailed in the General Permitted Development Order (GPDO), which sets out exactly what can be built and under what conditions. Misunderstanding these limits can lead to costly mistakes, enforcement notices, or even having to reverse completed work. This guide Form Architecture explains the permitted development rules for loft conversions and other extensions in clear detail. It covers eligibility, project types, measurements, and design requirements so that you can approach your plans with confidence and avoid issues later.
Who Can Use Permitted Development Rights?
Not every homeowner in the UK can automatically use permitted development rights. These rights depend on the type of property you own and where it is located. Detached houses, semi-detached houses, and terraced houses are usually eligible, provided they meet the specific size and height restrictions set by the GPDO. However, there are important exceptions that could affect your plans for a loft conversion under permitted development.
Homes That Qualify
Standard freehold houses without special restrictions usually have full permitted development rights. This means you can add a loft conversion, rear extension, side extension, or even a new storey in some cases, as long as you follow the set limits. Leasehold houses may also qualify, but you must check your lease agreement for clauses that require freeholder consent before starting work.
Excluded Properties and Locations
Some properties are automatically excluded from permitted development rights or have them significantly reduced. These include:
- Listed buildings – Any alteration that affects their character will require listed building consent.
- Flats and maisonettes – These do not have permitted development rights for structural extensions.
- Properties in protected areas – This includes Conservation Areas, National Parks, Areas of Outstanding Natural Beauty (AONBs), and World Heritage Sites.
If your property is within an area covered by an Article 4 Direction, the local council has removed some or all permitted development rights, meaning you will need planning permission even for small changes.
Restrictions from Local Planning Authorities
Even if your home qualifies in principle, local planning authorities may have specific rules that further limit what you can do. For example, they may have design codes that control materials, roof shapes, or window placements, especially in heritage zones. This makes it essential to check with your local authority before committing to any construction plans.
Projects Covered by Permitted Development Rights

Permitted development rights cover more than just loft conversions, but each project type comes with strict limits on size, placement, and appearance. If you understand these limits clearly, you can design your extension to avoid triggering full planning permission requirements.
Rear Extensions
A single-storey rear extension under permitted development can extend up to 4 metres from the rear wall of a detached house or up to 3 metres for semi-detached and terraced houses. With Prior Approval, these limits can extend to 8 metres and 6 metres respectively. The maximum height is 4 metres, and the materials must closely match the existing property. This ensures the extension blends with the original design.
Side Extensions
Side extensions are more limited. They must be single storey, with a maximum height of 4 metres and a maximum width of half the original house width. If you combine a side and rear extension into a wraparound extension, you will almost always need planning permission, as wraparounds are generally excluded from permitted development.
Two-Storey Extensions
Under permitted development, a two-storey rear extension is possible if it is no more than 3 metres deep, does not exceed the height of the original house, and is at least 7 metres away from the rear boundary. Privacy measures such as obscured glazing for side-facing windows are required to prevent overlooking neighbouring homes.
Permitted Development Loft Conversion Rules in 2025
A permitted development loft conversion is one of the most cost-effective ways to create extra living space without the delays of full planning permission. It allows homeowners to transform unused roof space into bedrooms, offices, or hobby rooms while staying within the General Permitted Development Order (GPDO) limits. The rules are strict, and exceeding even a single limit could mean you must apply for full planning permission.
To qualify, the property must be a house with existing permitted development rights. Flats, maisonettes, and homes in conservation areas or under Article 4 Directions will not be eligible. The conversion must also be part of the original roof space, not a complete rebuild. Most loft conversions involve adding a dormer window to increase usable floor space, but the size, height, and position of that dormer are carefully regulated.
Street View and Roofline Considerations
From the street, the new loft conversion should not alter the appearance of the house in a way that dominates the roofline. This means any dormer or extension must not project forward beyond the existing roof slope on the front elevation that faces the highway. Roof alterations should blend with the original building’s appearance using similar materials, ensuring visual continuity.
Maximum Height
The height of the loft conversion must not exceed the highest point of the existing roof. This prevents any increase in the overall building height and keeps the conversion within the roof structure rather than creating an additional visible storey.
Maximum Volume
For a detached or semi-detached house, the additional roof space created must not exceed 50 cubic metres. For terraced houses, the limit is 40 cubic metres. This volume includes any previous roof additions since the house was built, meaning past loft work will reduce the space available for new conversions.
Access Requirements
A loft conversion must have a safe and permanent means of access, such as a fixed staircase. Space-saving stairs can be used, but ladders are not acceptable for permanent habitable rooms. This ensures the converted space is functional and compliant with building control standards.
Appearance Rules
Materials must match the existing roof as closely as possible in colour and texture. Any side-facing windows added must be obscure-glazed and have a non-opening section unless the opening part is more than 1.7 metres above the floor level inside the room. These measures protect both the property’s character and neighbour privacy.
Garage Conversions Under Permitted Development

A garage conversion can also be completed under permitted development if it does not involve enlarging the building. This means you can change the garage into a habitable room by altering the interior and replacing the garage door with walls and windows that match the house. However, if the garage was built with a condition restricting its use to parking, you will need planning permission to convert it.
Garage conversions can be an excellent complement to a loft conversion, especially if you need both sleeping and living areas for a growing family. By using permitted development for both projects, you can avoid lengthy planning processes while significantly increasing your property’s usable space.
Building a New Storey or Flat
In some cases, you can build an additional storey on top of your house under Class AA permitted development rights. This is generally allowed for detached houses, semi-detached houses, and terraces built after 1948, subject to strict height limits and design rules. For most homes, this means adding one extra floor up to a maximum total height of 18 metres for terraced houses and 21 metres for detached properties. The design must closely match the existing building, and neighbour consultation is required before approval is granted.
While less common than loft conversions, this route is a powerful way to expand vertically without relocating. However, you will still need Prior Approval from your local authority for matters such as design, transport impact, and neighbour privacy.
Risks to Bear in Mind
Even though a permitted development loft conversion can save time and reduce paperwork, there are still risks if you proceed without proper checks. The main issue is starting work without confirming eligibility, if your project exceeds the limits or your property is excluded, the local authority can issue an enforcement notice requiring you to undo the work. This can result in costly demolitions, loss of investment, and disputes with neighbours.
Neighbour objections can also become a problem, especially if your conversion includes dormer windows or side-facing openings. While permitted development removes the need for full planning, it does not remove the requirement to respect privacy laws, party wall agreements, and building regulations. Failure to address these issues early can delay completion and increase costs.
Another risk is underestimating structural requirements. Loft floors are not designed to carry the same load as habitable rooms, meaning extra strengthening work will be needed. Ignoring this could make the conversion unsafe and prevent it from passing building control inspections.
How to Protect Your Project
To avoid problems, start by confirming your permitted development rights. You can use the Planning Portal’s PD calculator or speak with your local planning department. The safest option is to apply for a Lawful Development Certificate (LDC) before starting. While not mandatory, this document provides written confirmation that your project complies with permitted development rules, protecting you if any disputes arise later.
Hiring an experienced architect is another safeguard. A professional will design the conversion to maximise space while staying within limits for height, volume, and appearance. They can also prepare accurate technical drawings for building control, ensuring your project meets both legal and safety standards.
Additionally, work with qualified builders who understand permitted development rules. Poor workmanship or using the wrong materials can result in non-compliance, even if the design was originally approved. Keep all documents, drawings, and certificates for future property sales, as buyers often ask for proof that alterations were lawful.
Conclusion and Key Takeaways
A permitted development loft conversion offers one of the fastest and most cost-effective ways to expand your home in 2025, but only if you follow the rules exactly. Knowing the limits on height, volume, and design will prevent costly mistakes.
Always confirm your rights before starting, consider an LDC for added security, and work with experienced professionals to ensure compliance with both planning and building regulations. By taking these steps, you can enjoy a new, functional living space without the delays of full planning permission , and with peace of mind that your investment is legally protected.
Disclaimer: The information in this guide is for general reference only. Permitted development rules may vary by local authority, property type, and previous alterations. Always confirm details with your local planning department or a qualified professional before starting work.






