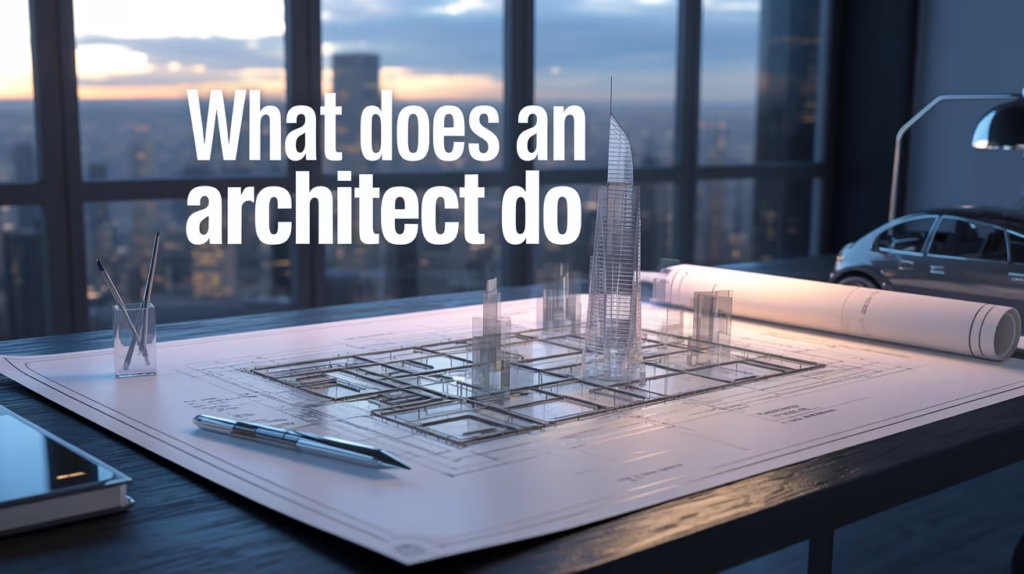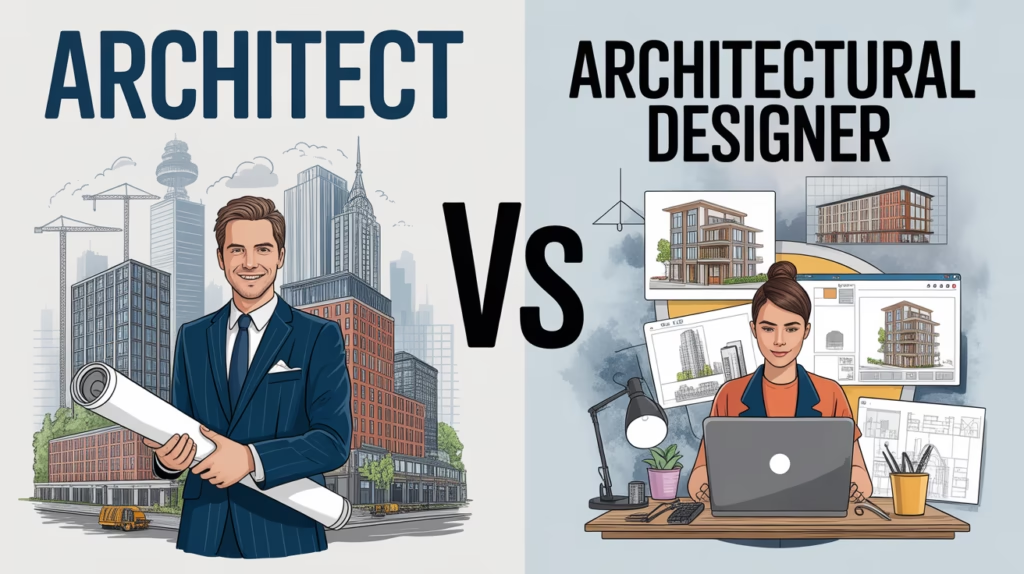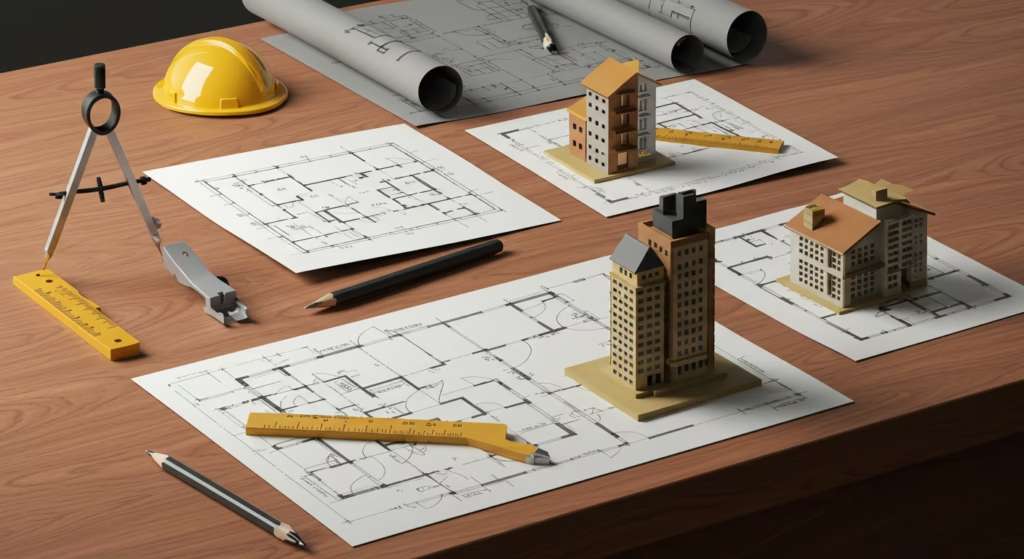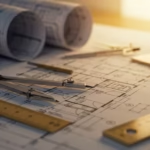Starting a building project can feel overwhelming. Whether you are planning a house extension, a new commercial space, or a residential development, one of the first questions people ask is: what does an architect do? Many homeowners and developers underestimate the value an architect brings to a project, often assuming their role is limited to drawing plans. In reality, architects are trained professionals who guide the entire process of turning ideas into safe, functional, and visually appealing buildings. From initial sketches to planning permission, and from detailed design work to project oversight, their involvement is critical for avoiding costly mistakes and ensuring projects meet regulations. At Formi Architecture, we work with clients to make sure their projects are both successful and stress-free. This guide explains the responsibilities of architects, the daily tasks they perform, and why their expertise is essential for anyone looking to build, extend, or renovate.
What Is an Architect and Why Are They Important?
An architect is a licensed professional who plans, designs, and oversees the construction of buildings and spaces. Their role is not limited to artistic design but extends to technical knowledge, structural safety, environmental sustainability, and compliance with planning and building regulations. In the UK, an architect must complete years of academic study, practical experience, and registration with the Architects Registration Board (ARB). This rigorous training ensures that architects can combine creativity with technical expertise to deliver spaces that are safe, efficient, and suited to their intended purpose.
The importance of architects lies in their ability to bridge the gap between client ambitions and practical construction. For example, they ensure that your vision for a home extension fits within budget, meets planning permission requirements, and makes the most of available space. They also consider long-term factors such as energy efficiency, accessibility, and structural durability. Without an architect, many projects risk poor design choices, planning rejections, or expensive construction errors. At Formi Architecture, we believe every project deserves a professional approach, which is why our architects focus on delivering solutions that are both creative and technically sound.
What Does an Architect Do in a Construction Project?

When you ask what does an architect do in a construction project, the answer is that their involvement spans from the earliest idea to the final stages of building completion. At the concept stage, architects listen to the client’s needs and develop initial sketches or feasibility studies. This step helps establish whether a project is practical, affordable, and achievable within local planning rules. As the project develops, architects prepare detailed design drawings, manage planning applications, and liaise with planning authorities to secure approval.
Once approval is granted, the architect’s responsibilities continue. They prepare technical drawings for builders, coordinate with structural engineers and consultants, and ensure the design complies with building regulations. During construction, architects may visit the site to oversee progress, resolve issues, and make sure the work matches the agreed design. Their role reduces risks, keeps projects on track, and ensures a balance between design quality and budget control. At Formi Architecture, we provide full support at every stage, giving clients the confidence that their project is in safe hands. In short, the role of an architect is central to delivering a successful construction project that is legally compliant, cost-efficient, and aesthetically pleasing.
Key Responsibilities of an Architect Explained
The duties of an architect go far beyond producing drawings. Their responsibilities cover every stage of a project, from the initial idea to the finished building. One of the first tasks is site analysis, where architects assess the location, surrounding environment, and planning constraints. This stage ensures that the proposed design fits within the physical and legal boundaries of the site. They also carry out feasibility studies to confirm whether a project is achievable within the available budget and timeframe. Once the project scope is clear, the architect develops initial concepts and refines them into detailed designs that balance creativity, function, and compliance with building regulations.
Collaboration is another essential responsibility. Architects work closely with engineers, builders, surveyors, and clients to coordinate design and construction tasks. This ensures that structural, mechanical, and electrical systems are properly integrated into the overall plan. They also take charge of preparing documents for planning approvals, ensuring applications meet local authority requirements. The daily tasks of an architect often involve reviewing technical drawings, advising on material selection, and addressing client queries. At Formi Architecture, we handle all these responsibilities with a focus on clear communication and effective project management, helping our clients feel confident and informed at every stage.
The Architectural Design Process: Step by Step
The architectural design process is a structured method that guides a project from a simple idea to a fully realised building. The process typically begins with concept development, where architects discuss client needs, budget, and design aspirations. Initial sketches and diagrams are created to explore options, followed by 2D drawings that define the building’s layout and functions. With modern technology, many architects also produce 3D visualisations and models to help clients better understand how the finished project will look and feel.
Once the concept is agreed, the architect prepares planning drawings and submits them to the local authority. This step is crucial, as approval is required before construction can begin. Alongside this, architects prepare documents to demonstrate compliance with building regulations covering safety, energy efficiency, and accessibility. In the later stages, detailed technical drawings are produced for builders and contractors, ensuring that the design is translated accurately into construction. Architects also coordinate with consultants, such as structural engineers, to make sure all aspects of the design are properly integrated. At Formi Architecture, we guide clients through each step, making the process transparent and stress-free. This structured approach helps reduce risks and ensures the project outcome matches the client’s expectations.
Do You Need an Architect for Planning Permission?
Many homeowners and developers ask whether hiring an architect is necessary for planning approval. While it is technically possible to submit a planning application without an architect, working with a planning permission architecture significantly improves the chances of success. Architects prepare accurate planning application drawings that meet local authority standards, reducing the risk of rejection due to incomplete or incorrect documentation. They also manage the application process on behalf of clients, handling communication with planning officers and addressing any queries that arise.
The benefits of hiring an architect for planning approval go beyond paperwork. Architects understand local planning policies, conservation requirements, and design standards. This means they can create proposals that are both visually appealing and more likely to gain approval. For example, they know how to balance a client’s vision with council expectations on height, scale, or material use. At Formi Architecture, we have extensive experience securing approvals for projects of all sizes, from small home extensions to large-scale developments. By guiding clients through the planning process, we save them time, reduce stress, and maximise the likelihood of receiving a positive decision.
Five Essential Things Architects Do Every Day
Architects have varied responsibilities, but their daily tasks usually fall into a few consistent categories. Here are five essential things they do on a regular basis:
- Design Work – Architects spend much of their day working on designs, whether through sketches, CAD drawings, or 3D modelling. This creative and technical work forms the backbone of their role.
- Project Meetings – Regular discussions with clients, engineers, and contractors ensure that all team members are aligned and issues are resolved quickly.
- Site Visits – Architects often visit construction sites to check progress, resolve design issues, and ensure the build matches approved drawings.
- Client Communication – Architects answer questions, provide updates, and adjust designs based on client feedback. Strong communication is key to project success.
- Regulation Checks – Architects review projects against planning rules abuilding regulations to ensure ongoing compliance and avoid costly mistakes.
At Formi Architecture, our team follows these daily routines to keep projects on track and clients well-informed. These duties of an architect ensure that each project moves smoothly from design to completion.
Architect vs Architectural Designer: What’s the Difference?

One of the most common questions clients ask is the difference between an architect vs designer. While both professionals work on building design, there are key differences in education, qualifications, and legal recognition. In the UK, an architect must complete a lengthy training pathway, which includes a recognised degree, professional experience, and registration with the Architects Registration Board (ARB). This ensures that they are legally licensed to call themselves an architect and are bound by strict professional standards.
An architectural designer, on the other hand, may have training in design or construction but does not hold the same level of qualifications or licensing. Designers can create plans and support projects, but they cannot legally perform certain roles, such as signing off designs under the title “architect.” In terms of services, architects usually handle projects from initial concept through planning permission and construction, while architectural designers may focus on design support or smaller projects. For complex projects requiring planning approval, building regulations, and construction oversight, hiring an architect offers clear advantages. At Formi Architecture, we often guide clients in choosing the right professional depending on their project size, budget, and legal requirements.
Where Do Architects Work and What Tools Do They Use?
The architect workplace is varied, covering both office-based and site-based environments. In the office, architects spend much of their time developing designs, preparing technical drawings, and coordinating with clients and consultants. They also attend project meetings where design and construction decisions are made. On construction sites, architects check that the build matches approved plans, resolve technical issues, and advise contractors. This balance between office and site work keeps the role dynamic and connected to the real progress of a project.
In terms of tools, architects rely on both traditional and digital methods. While sketches and physical models are still important for early design ideas, most work is now carried out using software such as AutoCAD, Revit, SketchUp, and BIM (Building Information Modelling) platforms. These tools allow for detailed 2D and 3D drawings, precise measurements, and collaborative workflows with engineers and contractors. Some architects also use GIS (Geographic Information Systems) for large-scale planning projects. At Formi Architecture, our team integrates modern design tools with creative thinking to deliver accurate, efficient, and visually clear designs that clients can understand and builders can follow.
How to Become an Architect in the UK (Step-by-Step)
For anyone interested in the profession, understanding how to become an architect in the UK is crucial. The training pathway is structured around the RIBA stages and ARB registration. The first step is completing RIBA Part 1, which involves a three-year undergraduate degree in architecture. After this, students complete at least one year of professional experience in a practice. Next comes RIBA Part 2, a two-year postgraduate degree, followed by another period of supervised work experience. Finally, candidates complete RIBA Part 3, which includes examinations and assessments to test professional competence.
Once all stages are complete, architects must register with the Architects Registration Board (ARB), which is a legal requirement to use the title “architect” in the UK. Alongside formal qualifications, successful architects need a wide set of skills, including creativity, problem-solving, attention to detail, and strong communication abilities. They must also understand planning laws, building regulations, and technical software. At Formi Architecture, we often mentor young graduates and provide guidance on career development, helping the next generation of architects prepare for a challenging but rewarding profession.
Challenges and Rewards of Being an Architect
Many people wonder, is being an architect hard? The honest answer is yes, it can be. The training takes a minimum of seven years, and the role itself demands long hours, tight deadlines, and constant problem-solving. Architects often balance multiple projects at once, handling client expectations, construction issues, and planning regulations. Financially, it can also take time to build a career where the income reflects the years of training invested. These challenges mean that resilience, patience, and commitment are vital traits for anyone entering the profession.
However, the rewards of being an architect make the effort worthwhile for many. Architects play a direct role in shaping communities, improving living spaces, and creating buildings that stand for generations. The profession offers immense creative satisfaction, as well as the opportunity to combine design, technology, and human needs into meaningful projects. For those passionate about design and problem-solving, the career can be deeply fulfilling. At Formi Architecture, we see the value in every project, big or small, knowing that our work has a positive impact on both clients and communities. The challenges may be significant, but the ability to transform ideas into real, functional spaces is an achievement that makes the profession unique.
Benefits of Hiring a Qualified Architect

Many homeowners and developers wonder, why hire an architect when builders or designers also offer services. The truth is that architects provide a unique combination of design expertise, technical knowledge, and regulatory understanding that directly benefits any project. The advantages of hiring an architect include achieving a higher design quality, ensuring the building not only looks good but also functions efficiently and sustainably. Architects think long-term, considering energy performance, space use, and comfort, which can increase a property’s value over time.
Another key benefit is cost efficiency. While hiring an architect may feel like an extra expense, their planning skills often save clients money in the long run. Architects reduce risks by spotting potential issues early, preparing accurate drawings, and ensuring compliance with building regulations. This prevents costly mistakes during construction. They also increase the chances of planning approval by producing clear, professional submissions. Overall, the benefits of architectural services stretch far beyond drawings, they help secure project success, protect investments, and deliver safe, functional spaces that stand the test of time.
How Formi Architecture Helps Clients Achieve Their Vision
Choosing the right architecture firm is just as important as choosing the right builder. At Formi Architecture, we pride ourselves on delivering client-focused design services that bring real results. Our team specialises in guiding clients through every stage of the design and planning process, from early feasibility studies to securing planning permission success. With years of experience in architectural design in London, we understand how to balance creative ideas with planning rules, ensuring projects are both inspiring and achievable.
What sets us apart is our proven track record of helping clients achieve their vision, whether that’s a home extension, a new build, or a commercial project. We place strong emphasis on communication and collaboration, making sure that clients are fully involved in the design process. Our success stories include projects in sensitive areas, where careful design and detailed planning applications led to approvals that other firms may have struggled to secure. By combining technical expertise with creativity, Formi Architecture services give clients confidence that their investment is in safe hands.
Frequently Asked Questions About Architects
How much does it cost to hire an architect?
The cost of hiring an architect varies depending on the project size and services required. Some charge a percentage of the construction cost, typically between 7–12%, while others offer fixed fees for smaller projects. Although it may seem like an added expense, professional design input often saves money in the long run by reducing mistakes and improving efficiency.
Can an architect manage the whole project?
Yes. Many architects provide project management services, overseeing the build from start to finish. This includes coordinating contractors, managing budgets, and ensuring construction aligns with approved drawings.
Do architects help with planning permission?
Absolutely. One of the core roles of an architect is preparing planning application drawings and managing the submission process. Their knowledge significantly improves the chances of approval.
What’s the difference between an architect and a structural engineer?
An architect focuses on design, layout, and functionality, while a structural engineer ensures that the building is safe, stable, and able to support loads. Both professionals often work together on construction projects.
Can architects work on listed buildings or conservation areas?
Yes. Architects often specialise in heritage and conservation projects, where design must respect historical character while meeting modern standards. Their expertise is critical for gaining approval in sensitive planning areas.
Suggestions – Why Architects Are Essential for Successful Projects
Architects play a central role in shaping the buildings and spaces we live and work in. They combine creativity with technical precision to deliver designs that are safe, functional, and visually inspiring. From securing planning permission to ensuring compliance with building regulations, their input provides long-term value for any project. For homeowners, developers, or businesses, engaging an architect is not just about drawings, it is about securing the success of an investment.
At Formi Architecture, we believe every project deserves careful thought and professional expertise. Our team works closely with clients to ensure their goals are achieved, risks are reduced, and the final result exceeds expectations. If you are considering a new project, extension, or renovation, we encourage you to consult a qualified architect before starting. The right guidance at the right time can make all the difference.






